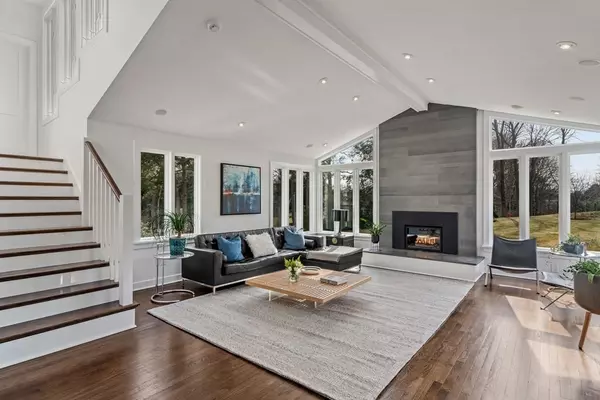$2,890,000
$2,395,000
20.7%For more information regarding the value of a property, please contact us for a free consultation.
40 Hampshire Rd Wellesley, MA 02481
4 Beds
3.5 Baths
4,969 SqFt
Key Details
Sold Price $2,890,000
Property Type Single Family Home
Sub Type Single Family Residence
Listing Status Sold
Purchase Type For Sale
Square Footage 4,969 sqft
Price per Sqft $581
Subdivision Cliff Estates
MLS Listing ID 72953993
Sold Date 06/16/22
Style Colonial
Bedrooms 4
Full Baths 3
Half Baths 1
HOA Y/N false
Year Built 1948
Annual Tax Amount $21,701
Tax Year 2022
Lot Size 0.570 Acres
Acres 0.57
Property Description
Newly renovated modern & expansive Cape beautifully sited over a half acre of land in the heart of Cliff Estates! Lovely foyer opens to bright study/bedroom & generous formal living room w/ fireplace. Gracious dining room filled w/ windows. Bright open kitchen w/ waterfall island, high end appliances & breakfast area opens to stunning family room w/ incredible picture windows & gas fireplace. Exterior access from family room to oversized patio which overlooks incredible large, flat & private yard. Spacious mudroom & half bath off of 2 car garage. Master suite / walk-in closet & large bath w/ radiant heat floors. Second study space. 3 additional bedrooms all equal in size- one w/ en suite bath & another shared bath. Laundry room w/ large counter completes the 2nd floor. Front and back staircase. Lower level w/ craft room, exercise room & large rec room. See extensive improvement list- completely rebuilt in 2017. This home is truly fabulous in an incredible neighborhood!
Location
State MA
County Norfolk
Zoning SR20
Direction Lowell to Hampshire
Rooms
Family Room Cathedral Ceiling(s), Exterior Access, Open Floorplan
Basement Full, Finished
Primary Bedroom Level Second
Dining Room French Doors, Exterior Access
Kitchen Dining Area, Countertops - Stone/Granite/Solid, Kitchen Island, Open Floorplan
Interior
Interior Features Home Office, Play Room, Exercise Room, Bonus Room
Heating Forced Air, Natural Gas, Fireplace
Cooling Central Air
Flooring Flooring - Wall to Wall Carpet
Fireplaces Number 3
Fireplaces Type Family Room, Living Room
Appliance Range, Oven, Dishwasher, Disposal, Gas Water Heater, Utility Connections for Gas Range
Laundry Laundry Closet, Closet/Cabinets - Custom Built, Second Floor
Exterior
Garage Spaces 2.0
Community Features Public Transportation
Utilities Available for Gas Range
Waterfront false
Roof Type Shingle
Parking Type Attached, Off Street
Total Parking Spaces 6
Garage Yes
Building
Lot Description Level
Foundation Concrete Perimeter
Sewer Public Sewer
Water Public
Schools
Elementary Schools Wellesley
Middle Schools Wms
High Schools Whs
Others
Senior Community false
Read Less
Want to know what your home might be worth? Contact us for a FREE valuation!

Our team is ready to help you sell your home for the highest possible price ASAP
Bought with Rodrigo Serrano • Leading Edge Real Estate







