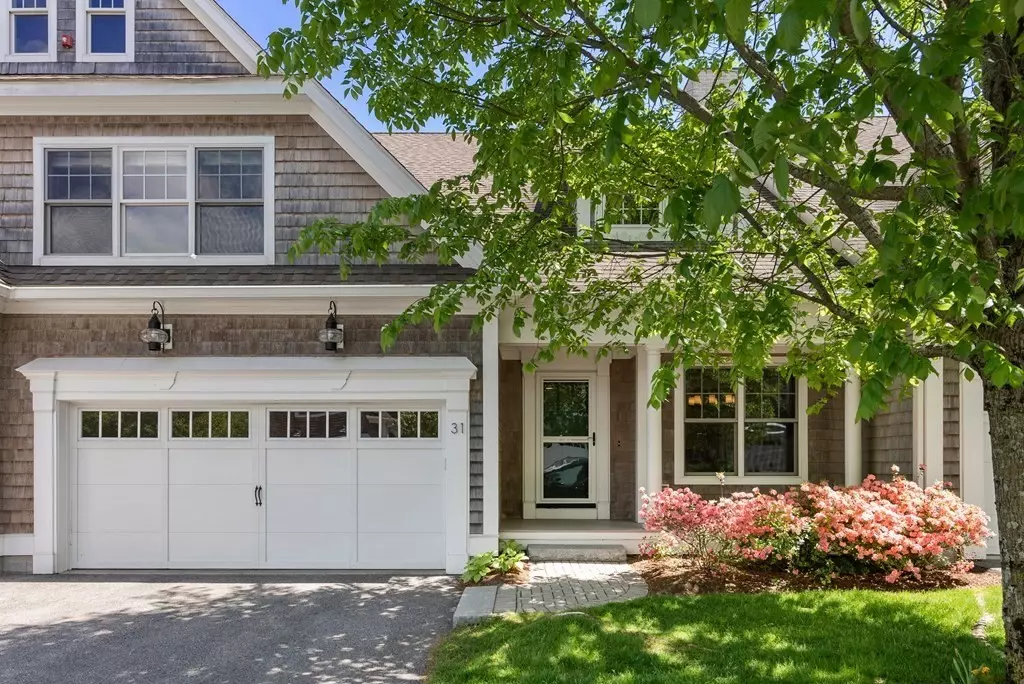$1,112,500
$989,000
12.5%For more information regarding the value of a property, please contact us for a free consultation.
31 Hastings Way #31 Wayland, MA 01778
2 Beds
3.5 Baths
3,476 SqFt
Key Details
Sold Price $1,112,500
Property Type Condo
Sub Type Condominium
Listing Status Sold
Purchase Type For Sale
Square Footage 3,476 sqft
Price per Sqft $320
MLS Listing ID 72987293
Sold Date 06/23/22
Bedrooms 2
Full Baths 3
Half Baths 1
HOA Fees $673/mo
HOA Y/N true
Year Built 2011
Annual Tax Amount $15,593
Tax Year 2022
Property Description
Welcome to Wayland Commons and 31 Hasting Way. Conveniently located within walking distance to the town center grocery store, gym, local restaurants and the Wayland Public Library. Sought after first floor primary with en suite bath, walk in closet and easily accessed first floor laundry. A lovely granite and stainless eat in kitchen open to the vaulted ceiling family room with gas fireplace and french-door access to a large, elevated deck. The second floor features a light filled bedroom, full bath, and bonus flex room that could act as a private home office or extra bedroom. Expansive, finished, walk out lower level with full bath and abundant storage. Wonderful location, quality construction and millwork, lofty ceiling height and flexible floor plan make this a very special offering.
Location
State MA
County Middlesex
Zoning R30
Direction Old Sudbury Rd to Andrew Ave to Hastings Way
Rooms
Primary Bedroom Level First
Kitchen Countertops - Stone/Granite/Solid, Open Floorplan, Recessed Lighting, Stainless Steel Appliances, Lighting - Pendant
Interior
Interior Features Closet, Recessed Lighting, Bonus Room, Foyer, Central Vacuum, Wired for Sound
Heating Forced Air
Cooling Central Air
Flooring Tile, Carpet, Hardwood, Flooring - Wall to Wall Carpet, Flooring - Hardwood
Fireplaces Number 1
Fireplaces Type Living Room
Appliance Range, Dishwasher, Microwave, Refrigerator, Washer, Dryer, Gas Water Heater, Utility Connections for Gas Range, Utility Connections for Electric Dryer
Laundry First Floor, Washer Hookup
Exterior
Garage Spaces 2.0
Community Features Shopping, Pool, Tennis Court(s), Walk/Jog Trails, Golf, Conservation Area, House of Worship, Public School
Utilities Available for Gas Range, for Electric Dryer, Washer Hookup
Waterfront false
Roof Type Shingle
Parking Type Attached, Garage Door Opener, Off Street
Total Parking Spaces 2
Garage Yes
Building
Story 3
Sewer Public Sewer
Water Public
Schools
Elementary Schools Claypit
Middle Schools Wms
High Schools Whs
Others
Senior Community false
Read Less
Want to know what your home might be worth? Contact us for a FREE valuation!

Our team is ready to help you sell your home for the highest possible price ASAP
Bought with The Zur Attias Team • The Attias Group, LLC







