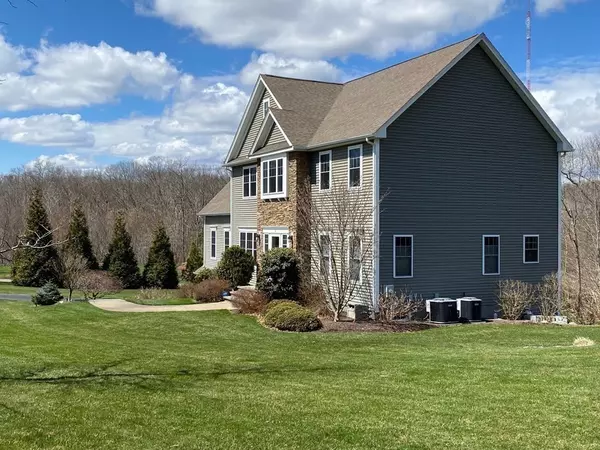$900,000
$779,900
15.4%For more information regarding the value of a property, please contact us for a free consultation.
2 Holly Ln Rehoboth, MA 02769
4 Beds
2.5 Baths
3,931 SqFt
Key Details
Sold Price $900,000
Property Type Single Family Home
Sub Type Single Family Residence
Listing Status Sold
Purchase Type For Sale
Square Footage 3,931 sqft
Price per Sqft $228
MLS Listing ID 72968649
Sold Date 06/24/22
Style Colonial
Bedrooms 4
Full Baths 2
Half Baths 1
HOA Y/N false
Year Built 2010
Annual Tax Amount $8,396
Tax Year 2022
Lot Size 2.110 Acres
Acres 2.11
Property Description
TRUE PRIDE OF OWNERSHIP. Beautifully designed and meticulously maintained Colonial. Amazing neighborhood with a large professionally landscaped yard consisting of 2+ acres. Custom kitchen with Bosch appliances, granite countertops and large center island. Open floor plan, great for entertaining. Off the kitchen you'll find a huge family room with a fireplace and plenty of large windows for natural light. The formal dinning room has wainscoting and hardwood floors with ample room for large family gatherings. The second floors primary bedroom has a private custom bathroom and large walk-in closet. The primary also boosts a large living room and attached office. The second floor offers two more bedrooms with the potential of a 4th bedroom. The two car garage has epoxy flooring and the home is equipped with a Generac 14KW generator. Never worry about losing power again! This home is a must see and will not last long.
Location
State MA
County Bristol
Zoning Res
Direction Rocky Hill Road to Fram Road to Holly Lane. Use GPS
Rooms
Family Room Flooring - Hardwood, Window(s) - Picture, Open Floorplan, Recessed Lighting
Basement Full, Partially Finished, Interior Entry, Garage Access, Concrete
Primary Bedroom Level Second
Dining Room Flooring - Hardwood, Window(s) - Picture, Wainscoting
Kitchen Flooring - Hardwood, Dining Area, Countertops - Stone/Granite/Solid, Kitchen Island, Breakfast Bar / Nook, Open Floorplan, Recessed Lighting, Slider, Stainless Steel Appliances
Interior
Interior Features Closet, Bonus Room, Wired for Sound, Internet Available - Unknown
Heating Forced Air, Oil
Cooling Central Air
Flooring Wood, Tile, Carpet, Flooring - Stone/Ceramic Tile
Fireplaces Number 1
Fireplaces Type Family Room
Appliance Oven, Dishwasher, Microwave, Countertop Range, Refrigerator, Water Treatment, Range Hood, Water Softener, Oil Water Heater
Laundry Flooring - Stone/Ceramic Tile, Window(s) - Picture, Electric Dryer Hookup, Washer Hookup, First Floor
Exterior
Exterior Feature Storage, Professional Landscaping, Sprinkler System, Decorative Lighting
Garage Spaces 2.0
Community Features Shopping, Golf, Private School, Public School
Waterfront false
Roof Type Shingle
Parking Type Under, Garage Faces Side, Off Street, Paved
Total Parking Spaces 6
Garage Yes
Building
Lot Description Wooded
Foundation Concrete Perimeter
Sewer Private Sewer
Water Private
Schools
Elementary Schools Palmer River
Middle Schools Beckwith
High Schools Dr High
Others
Senior Community false
Read Less
Want to know what your home might be worth? Contact us for a FREE valuation!

Our team is ready to help you sell your home for the highest possible price ASAP
Bought with Joseph DeChristofaro • Executive Realty







