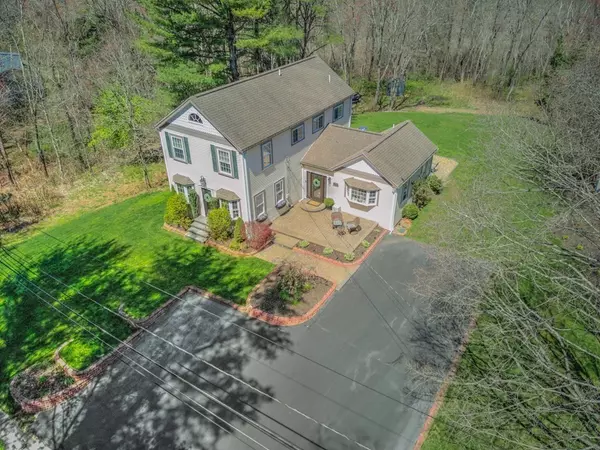$615,000
$599,000
2.7%For more information regarding the value of a property, please contact us for a free consultation.
178 Summer St Rehoboth, MA 02769
3 Beds
2 Baths
2,041 SqFt
Key Details
Sold Price $615,000
Property Type Single Family Home
Sub Type Single Family Residence
Listing Status Sold
Purchase Type For Sale
Square Footage 2,041 sqft
Price per Sqft $301
MLS Listing ID 72974739
Sold Date 06/21/22
Style Colonial
Bedrooms 3
Full Baths 2
HOA Y/N false
Year Built 2007
Annual Tax Amount $4,113
Tax Year 2022
Lot Size 2.400 Acres
Acres 2.4
Property Description
Beautifully updated colonial, perched up on almost 2.5 acres of land. This home was completely rebuilt in 2007, with many additional updates since then. Inside features 3 Bedrooms, 2 Full baths, 2 large Family / Living areas and an open designed Kitchen and Dining Room. Outside features a 24x15 Trex deck installed in 2020, and an additional patio with firepit. Mature trees and landscaping highlight this wonderful property, surrounded by conservation land, ensuring the privacy in your backyard oasis for years to come. Additional features include, Wi-Fi controlled irrigation system, invisible pet fence,. The home is also wired for full house portable generator use. The property offers plenty of space to park all your toys, boats / atv's etc. Located only 15 minutes to Providence and walking distance to Crestwood Country Club. The love for this home shines through, and through. Buyer's and buyers agents to verify all information. Information deemed reliable but not guaranteed.
Location
State MA
County Bristol
Area South Rehoboth
Zoning 1010
Direction 118 or Wheeler to Summer
Rooms
Family Room Flooring - Hardwood, Recessed Lighting, Remodeled, Beadboard, Crown Molding
Basement Partial, Partially Finished, Concrete, Slab
Primary Bedroom Level Second
Dining Room Flooring - Hardwood, Chair Rail, Exterior Access, Recessed Lighting, Slider, Crown Molding
Kitchen Flooring - Hardwood, Countertops - Stone/Granite/Solid, Cabinets - Upgraded, Chair Rail, Deck - Exterior, Dryer Hookup - Electric, Exterior Access, Recessed Lighting, Remodeled, Slider, Washer Hookup
Interior
Heating Baseboard, Oil
Cooling None
Flooring Wood, Tile
Appliance Dishwasher, Refrigerator, Washer, Dryer, Range Hood, Oil Water Heater, Plumbed For Ice Maker, Utility Connections for Electric Range, Utility Connections for Electric Dryer
Laundry Electric Dryer Hookup, Washer Hookup, First Floor
Exterior
Exterior Feature Rain Gutters, Storage, Sprinkler System
Fence Invisible
Community Features Public Transportation, Shopping, Pool, Park, Walk/Jog Trails, Golf, Laundromat, Conservation Area, Highway Access, House of Worship, Public School
Utilities Available for Electric Range, for Electric Dryer, Washer Hookup, Icemaker Connection, Generator Connection
Waterfront false
Roof Type Shingle
Parking Type Paved Drive, Off Street, Paved
Total Parking Spaces 8
Garage No
Building
Lot Description Wooded
Foundation Stone, Slab
Sewer Private Sewer
Water Private
Others
Senior Community false
Read Less
Want to know what your home might be worth? Contact us for a FREE valuation!

Our team is ready to help you sell your home for the highest possible price ASAP
Bought with Garrett Jackson • Century 21 Signature Properties







