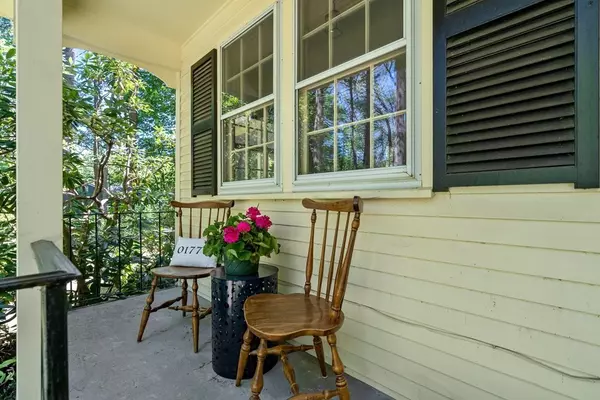$870,000
$779,000
11.7%For more information regarding the value of a property, please contact us for a free consultation.
111 Woodside Rd Sudbury, MA 01776
4 Beds
2.5 Baths
2,214 SqFt
Key Details
Sold Price $870,000
Property Type Single Family Home
Sub Type Single Family Residence
Listing Status Sold
Purchase Type For Sale
Square Footage 2,214 sqft
Price per Sqft $392
Subdivision South Sudbury
MLS Listing ID 72984887
Sold Date 06/24/22
Style Colonial
Bedrooms 4
Full Baths 2
Half Baths 1
HOA Y/N false
Year Built 1964
Annual Tax Amount $11,671
Tax Year 2022
Lot Size 1.580 Acres
Acres 1.58
Property Description
Spacious 4 bedroom Colonial set back on 1.58 acres in desired South Sudbury. Well-loved home with recent updates to include Furnace/AC / Hot Water Heater,Garage Door,Roof and beautiful and recently refinished hardwood floors.Lovingly cared for thru the years is now time for a new owner to bring personal touches. Wonderful curb appeal with a private setting,long driveway, stone work and farmers porch.The living room features hardwood flooring and fireplace that extends through the formal dining room.The family room also has a wood-burning fireplace, and leads to a screened in porch. Eat-in kitchen overlooking the private and tranquil backyard. Laundry and ½ bath on the 1st floor. Second floor leads to 4 bedrooms, including main bedroom with full bathroom. Hardwood floors throughout. The setting is perfect for avid gardeners and birdwatchers with lawn expansion opportunity. Enjoy all that this desired neighborhood and area has to offer. Close to Loring school,shopping & Mass Pike!
Location
State MA
County Middlesex
Zoning RESA
Direction Landham to Woodside
Rooms
Family Room Flooring - Wood, Lighting - Overhead
Basement Interior Entry, Garage Access, Bulkhead, Unfinished
Primary Bedroom Level Second
Dining Room Flooring - Wood
Kitchen Flooring - Wood, Dining Area, Gas Stove
Interior
Interior Features Sun Room
Heating Baseboard, Natural Gas
Cooling Central Air
Flooring Wood, Tile, Carpet
Fireplaces Number 2
Fireplaces Type Family Room, Living Room
Appliance Range, Dishwasher, Refrigerator, Washer, Dryer, Gas Water Heater, Utility Connections for Gas Range
Laundry First Floor
Exterior
Garage Spaces 2.0
Community Features Shopping, Walk/Jog Trails, Conservation Area, Public School
Utilities Available for Gas Range
Waterfront false
Roof Type Shingle
Parking Type Attached, Under, Paved Drive, Paved
Total Parking Spaces 9
Garage Yes
Building
Lot Description Wooded
Foundation Concrete Perimeter
Sewer Private Sewer
Water Public
Schools
Elementary Schools Loring
Middle Schools Curtis
High Schools Lsrhs
Others
Senior Community false
Acceptable Financing Seller W/Participate
Listing Terms Seller W/Participate
Read Less
Want to know what your home might be worth? Contact us for a FREE valuation!

Our team is ready to help you sell your home for the highest possible price ASAP
Bought with Christian Iantosca Team • Arborview Realty Inc.







