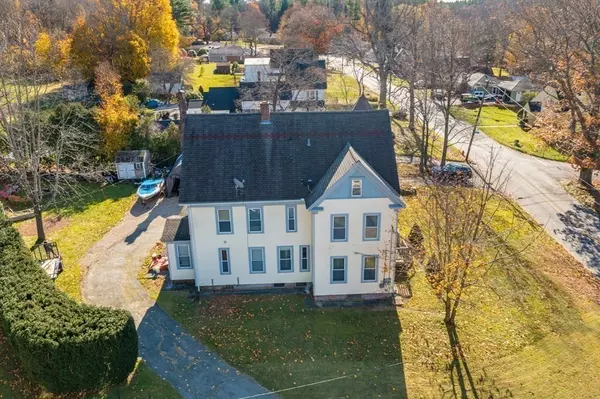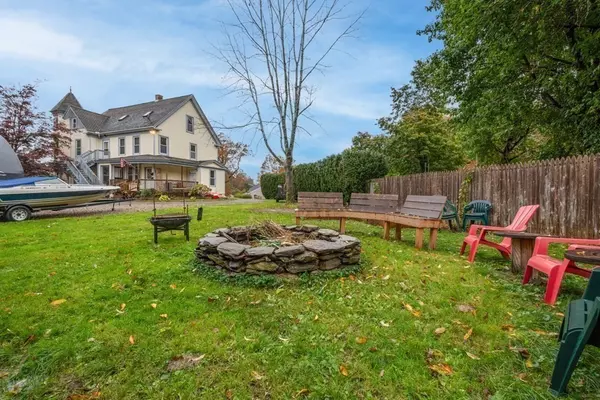$403,000
$389,900
3.4%For more information regarding the value of a property, please contact us for a free consultation.
17 1/2 Greenville Street Spencer, MA 01562
6 Beds
2 Baths
2,718 SqFt
Key Details
Sold Price $403,000
Property Type Multi-Family
Sub Type Multi Family
Listing Status Sold
Purchase Type For Sale
Square Footage 2,718 sqft
Price per Sqft $148
MLS Listing ID 72922881
Sold Date 06/28/22
Bedrooms 6
Full Baths 2
Year Built 1800
Annual Tax Amount $3,166
Tax Year 2021
Lot Size 0.410 Acres
Acres 0.41
Property Description
MULTIPLE OFFERS -- OFFER DEADLINE SUN. 3/13 @ 5PM. Beautiful Victorian 2 family set on .41 acre lot with circular driveway, great outdoor space with room for a garage and firepit area! 1st floor unit has 3 bedrooms, 1 bath, large renovated eat-in kitchen with oak cabinetry, renovated full bathroom, access to the basement w/ laundry hookups & storage, office area, charming natural wood trim with pocket doors, welcoming front foyer area, mudroom off side entrance. The 2nd floor unit has 3 bedrooms 1 bath, renovated eat-in kitchen with oak cabinetry, renovated full bathroom, plus home office with access to huge attic space for additional space to expand if needed! Roughed w/electrical & plumbing. Updated gas boilers (2015 1st flr & 2018 2nd flr). HW tank 2nd floor (2018).
Location
State MA
County Worcester
Zoning res
Direction Route 9 to Greenville
Rooms
Basement Full, Bulkhead, Concrete, Unfinished
Interior
Interior Features Unit 1(Ceiling Fans, Bathroom With Tub & Shower, Country Kitchen), Unit 2(Ceiling Fans, Bathroom With Tub & Shower), Unit 1 Rooms(Living Room, Dining Room, Kitchen, Mudroom), Unit 2 Rooms(Living Room, Kitchen, Office/Den)
Heating Unit 1(Hot Water Baseboard, Gas, Individual, Unit Control), Unit 2(Steam, Gas, Individual, Unit Control)
Flooring Tile, Vinyl, Carpet, Varies Per Unit, Hardwood, Unit 1(undefined), Unit 2(Hardwood Floors, Wall to Wall Carpet, Stone/Ceramic Tile Floor)
Appliance Unit 1(Range, Dishwasher, Microwave, Refrigerator), Unit 2(Range, Microwave, Refrigerator), Gas Water Heater, Tank Water Heater, Utility Connections for Electric Range, Utility Connections for Electric Oven, Utility Connections Varies per Unit
Laundry Washer Hookup
Exterior
Exterior Feature Garden
Community Features Public Transportation, Shopping, Park, Stable(s), Golf, House of Worship, Public School
Utilities Available for Electric Range, for Electric Oven, Washer Hookup, Varies per Unit
Waterfront false
Roof Type Shingle
Parking Type Paved Drive, Off Street, Driveway, Stone/Gravel, Paved
Total Parking Spaces 10
Garage No
Building
Story 3
Foundation Stone, Brick/Mortar
Sewer Public Sewer
Water Public
Read Less
Want to know what your home might be worth? Contact us for a FREE valuation!

Our team is ready to help you sell your home for the highest possible price ASAP
Bought with Serg St. Felix • Berkshire Hathaway Home Service New England Properties







