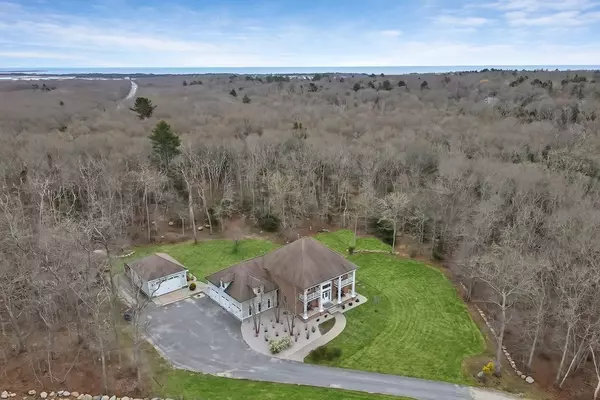$975,000
$1,100,000
11.4%For more information regarding the value of a property, please contact us for a free consultation.
7 Taber Lane Westport, MA 02790
4 Beds
4.5 Baths
4,589 SqFt
Key Details
Sold Price $975,000
Property Type Single Family Home
Sub Type Single Family Residence
Listing Status Sold
Purchase Type For Sale
Square Footage 4,589 sqft
Price per Sqft $212
Subdivision Private Lane
MLS Listing ID 72975680
Sold Date 06/30/22
Style Colonial, Georgian
Bedrooms 4
Full Baths 4
Half Baths 1
HOA Y/N false
Year Built 2008
Annual Tax Amount $5,607
Tax Year 2021
Lot Size 6.760 Acres
Acres 6.76
Property Description
Magnificent Westport Custom-Built Brick Front Georgian Col w/ impressive floorplan, finishes & property. This 12 room home boasts 4+ bdrms, 4.5 luxurious baths, & tremendous sun-filled rooms on three levels of living. There is over 4,500 sq ft of living in the main home w/ a 3 bay oversized garage & there is also a separate 24x30 oversized garage/hobby/workshop. The entire home has lovely finishes, excellent systems & a whole home generator. A grand two-level foyer welcomes you & has a formal dining rm & living rm on either side. There is a sunken, vaulted ceiling, FP family rm w/ tremendous windows! The Chef's kitchen has Viking appliances, granite/stainless, pot-filler, island & separate informal eating room. A first-floor master retreat is truly luxurious. On the second floor there are three generous sized bedrooms (two have exterior balconies), two full bathrooms, gym/sitting area, & a 23x31 finished bonus room! Finished LL w/full bath & wet Bar. See FPs Atty’s. MOVE IN READY!
Location
State MA
County Bristol
Zoning res
Direction Directions are simple with GPS - 7 Taber Lane Westport
Rooms
Family Room Cathedral Ceiling(s), Flooring - Hardwood, Balcony - Interior, Sunken
Basement Full, Partially Finished, Interior Entry, Bulkhead
Primary Bedroom Level Main
Dining Room Flooring - Hardwood
Kitchen Closet/Cabinets - Custom Built, Flooring - Stone/Ceramic Tile, Dining Area, Countertops - Stone/Granite/Solid, Kitchen Island, Cabinets - Upgraded, Recessed Lighting, Stainless Steel Appliances, Pot Filler Faucet, Wine Chiller, Gas Stove, Peninsula, Lighting - Pendant
Interior
Interior Features Dining Area, Bathroom - Full, Closet, Wet bar, Bathroom - Tiled With Shower Stall, Entrance Foyer, Exercise Room, Second Master Bedroom, Play Room, Bathroom, Central Vacuum, Wet Bar, Internet Available - Unknown, Other
Heating Forced Air, Oil
Cooling Central Air, 3 or More
Flooring Tile, Marble, Hardwood, Flooring - Marble, Flooring - Hardwood, Flooring - Wall to Wall Carpet
Fireplaces Number 1
Fireplaces Type Family Room, Wood / Coal / Pellet Stove
Appliance Range, Oven, Dishwasher, Microwave, Indoor Grill, Refrigerator, Freezer, Washer, Dryer, Water Treatment, Wine Refrigerator, Range Hood, Water Softener, Other, Tank Water Heater, Plumbed For Ice Maker, Utility Connections for Gas Range, Utility Connections for Gas Oven, Utility Connections for Gas Dryer, Utility Connections for Electric Dryer, Utility Connections Outdoor Gas Grill Hookup
Laundry In Basement
Exterior
Exterior Feature Balcony, Professional Landscaping, Other
Garage Spaces 4.0
Community Features Shopping, Park, Walk/Jog Trails, Stable(s), Golf, Conservation Area, Highway Access, House of Worship, Marina, Private School, Public School, Other
Utilities Available for Gas Range, for Gas Oven, for Gas Dryer, for Electric Dryer, Icemaker Connection, Generator Connection, Outdoor Gas Grill Hookup
Waterfront false
Waterfront Description Beach Front, Bay, Harbor, Ocean, Other (See Remarks), 1/2 to 1 Mile To Beach, Beach Ownership(Public)
Roof Type Shingle
Parking Type Attached, Detached, Garage Door Opener, Heated Garage, Storage, Workshop in Garage, Garage Faces Side, Oversized, Paved
Total Parking Spaces 12
Garage Yes
Building
Lot Description Level, Other
Foundation Concrete Perimeter
Sewer Private Sewer
Water Private
Others
Acceptable Financing Contract
Listing Terms Contract
Read Less
Want to know what your home might be worth? Contact us for a FREE valuation!

Our team is ready to help you sell your home for the highest possible price ASAP
Bought with Rosemary Kelleher • RTN Realty Advisors LLC.







