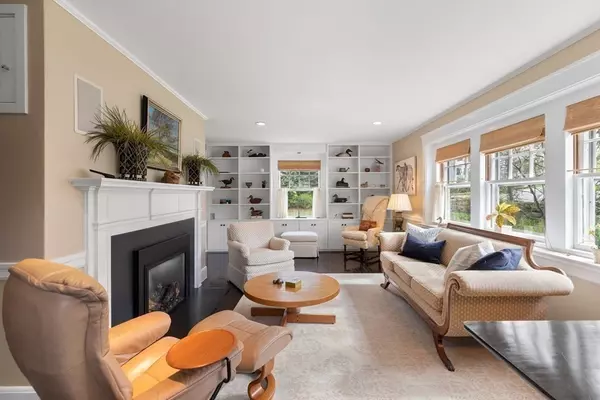$2,105,000
$1,789,000
17.7%For more information regarding the value of a property, please contact us for a free consultation.
97 Meriam Street Lexington, MA 02420
3 Beds
3 Baths
2,682 SqFt
Key Details
Sold Price $2,105,000
Property Type Single Family Home
Sub Type Single Family Residence
Listing Status Sold
Purchase Type For Sale
Square Footage 2,682 sqft
Price per Sqft $784
Subdivision Merriam Hill
MLS Listing ID 72973162
Sold Date 06/30/22
Style Colonial
Bedrooms 3
Full Baths 3
Year Built 1914
Annual Tax Amount $21,817
Tax Year 2022
Lot Size 0.500 Acres
Acres 0.5
Property Description
Welcome home to this stunning 1914 Colonial, beautifully sited on a very private, professionally landscaped, level half acre lot in the heart of Merriam Hill, one of Lexington's most desirable "in town" neighborhoods. This inviting & captivating home offers a bright & sunny residence w/rich detailing, many custom built-ins and features, & hardwood floors throughout the main living areas. The home's many windows bring enjoyment of the well-designed yard into your home all year long. Each room offers tremendous functionality & a sense of place-ensuring a deep quality of life in that space: formal LR & DR, updated kitchen w/breakfast bar, 3 bedrooms, 3 updated baths, family rm, media rm, game rm, office & a new artist's studio w/private entrance. Updates & great stewardship allow you to move in & enjoy all that this outstanding home has to offer. Easy stroll to Lex Center, the Minuteman bike path, Fiske Elementary, Diamond Middle, & Lexington HS. A delightful & very special home awaits!
Location
State MA
County Middlesex
Zoning Resident'l
Direction Adams St OR Mass Ave to Meriam St.
Rooms
Family Room Flooring - Hardwood
Basement Full, Finished, Interior Entry, Bulkhead
Primary Bedroom Level Second
Dining Room Closet/Cabinets - Custom Built, Flooring - Hardwood
Kitchen Flooring - Hardwood, Countertops - Stone/Granite/Solid, Breakfast Bar / Nook, Exterior Access, Recessed Lighting
Interior
Interior Features Recessed Lighting, Media Room, Game Room, Office
Heating Forced Air, Natural Gas, Ductless
Cooling Central Air, Ductless
Flooring Tile, Carpet, Hardwood, Flooring - Wall to Wall Carpet, Flooring - Wood
Fireplaces Number 1
Fireplaces Type Living Room
Appliance Oven, Dishwasher, Disposal, Microwave, Countertop Range, Refrigerator, Washer, Dryer, Gas Water Heater, Tank Water Heaterless, Utility Connections for Gas Range, Utility Connections for Electric Oven, Utility Connections for Gas Dryer
Laundry Flooring - Stone/Ceramic Tile, First Floor, Washer Hookup
Exterior
Exterior Feature Rain Gutters, Storage, Professional Landscaping, Sprinkler System, Garden, Stone Wall
Garage Spaces 2.0
Community Features Public Transportation, Shopping, Walk/Jog Trails, Bike Path, Conservation Area, Public School
Utilities Available for Gas Range, for Electric Oven, for Gas Dryer, Washer Hookup
Waterfront false
Roof Type Wood
Parking Type Attached, Garage Door Opener, Garage Faces Side, Paved Drive
Total Parking Spaces 5
Garage Yes
Building
Foundation Stone
Sewer Public Sewer
Water Public
Schools
Elementary Schools Fiske
Middle Schools Diamond
High Schools Lexington
Read Less
Want to know what your home might be worth? Contact us for a FREE valuation!

Our team is ready to help you sell your home for the highest possible price ASAP
Bought with Terry McCarthy • Coldwell Banker Realty - Belmont







