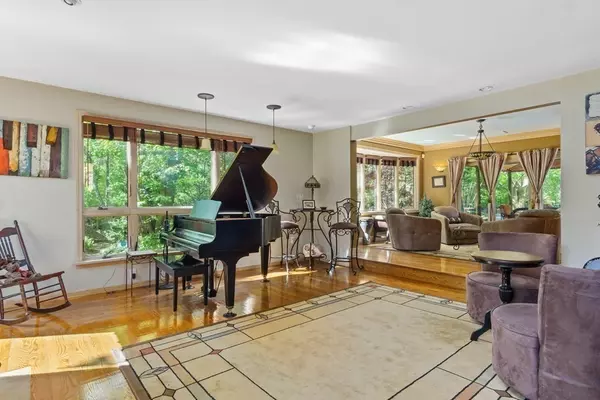$957,000
$899,900
6.3%For more information regarding the value of a property, please contact us for a free consultation.
22 Columbine Rd Rehoboth, MA 02769
4 Beds
2.5 Baths
5,213 SqFt
Key Details
Sold Price $957,000
Property Type Single Family Home
Sub Type Single Family Residence
Listing Status Sold
Purchase Type For Sale
Square Footage 5,213 sqft
Price per Sqft $183
MLS Listing ID 72985335
Sold Date 06/28/22
Style Colonial, Contemporary
Bedrooms 4
Full Baths 2
Half Baths 1
HOA Y/N false
Year Built 1996
Annual Tax Amount $10,033
Tax Year 2021
Lot Size 1.950 Acres
Acres 1.95
Property Description
Entertainers dream in a very sought-after mature neighborhood located two miles off the highway! This elegant custom contemporary estate is a natural retreat featuring an inground pool & pond with a relaxing waterfall! This home has enough space to accommodate a large family and or potential in-law with some construction. The first floor of the home features an oversized living room with a wood-burning fireplace and windows that bring in the outside light & scenery! The kitchen is amazing, featuring custom cabinets, an island seating 6 to 8 people, and a walk-in pantry. Just off the kitchen is a roomy dining room and family room featuring a floor-to-ceiling stone gas fireplace! On the first floor, there is also an office that could double as a first-floor bedroom. Upstairs there is an amazing amount of space in every bedroom. The Main bedroom features his & hers closets, and bath has amazing soaking tub, and a stunning tile shower. A finished basement and very private yard!
Location
State MA
County Bristol
Area South Rehoboth
Zoning 101
Direction Pleasant St to Columbine Rd
Rooms
Basement Full, Partially Finished, Interior Entry, Garage Access, Concrete
Interior
Interior Features Internet Available - Unknown
Heating Forced Air, Oil, Propane
Cooling Central Air
Flooring Wood, Tile, Carpet
Fireplaces Number 3
Appliance Range, Dishwasher, Refrigerator, Washer, Dryer, Water Treatment, Oil Water Heater
Exterior
Exterior Feature Rain Gutters, Storage, Sprinkler System
Garage Spaces 3.0
Fence Fenced/Enclosed, Fenced
Pool In Ground
Community Features Pool, Highway Access, Public School
Waterfront false
Roof Type Shingle
Parking Type Attached, Garage Door Opener, Workshop in Garage, Garage Faces Side, Paved Drive, Off Street, Paved
Total Parking Spaces 9
Garage Yes
Private Pool true
Building
Lot Description Easements
Foundation Concrete Perimeter
Sewer Private Sewer
Water Private
Schools
Elementary Schools Palmer River
Middle Schools Bechwith
High Schools Dr Regional Hs
Others
Senior Community false
Acceptable Financing Contract
Listing Terms Contract
Read Less
Want to know what your home might be worth? Contact us for a FREE valuation!

Our team is ready to help you sell your home for the highest possible price ASAP
Bought with Nicole Plante • Even Keel Realty, Inc.







