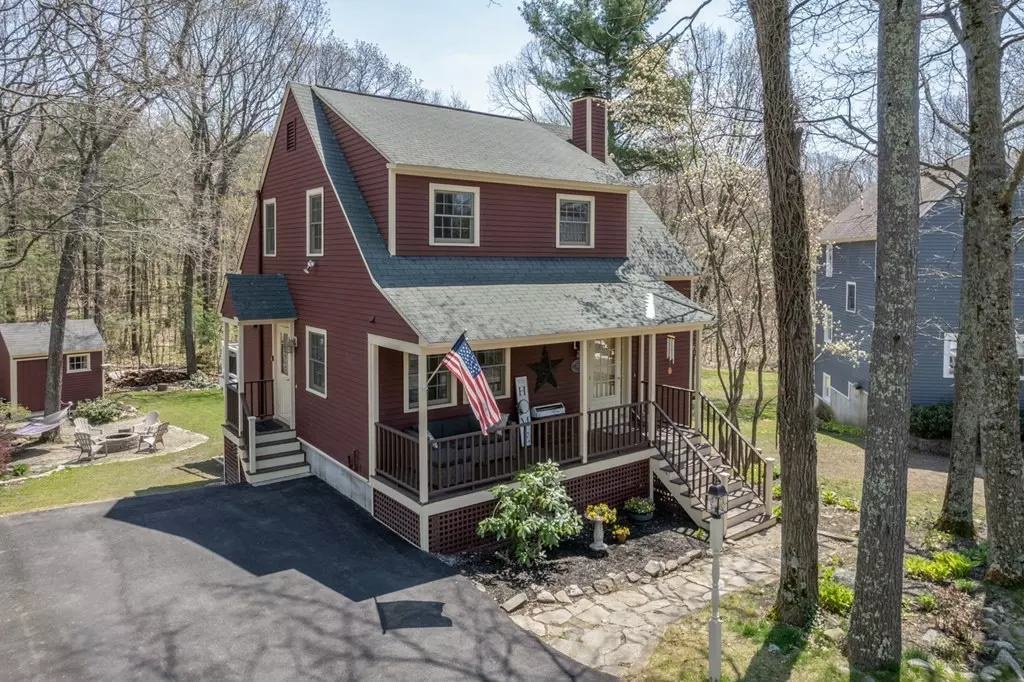$556,000
$500,000
11.2%For more information regarding the value of a property, please contact us for a free consultation.
75 Bolton Woods Way Bolton, MA 01740
3 Beds
1.5 Baths
1,725 SqFt
Key Details
Sold Price $556,000
Property Type Single Family Home
Sub Type Single Family Residence
Listing Status Sold
Purchase Type For Sale
Square Footage 1,725 sqft
Price per Sqft $322
Subdivision Bolton Woods Way
MLS Listing ID 72979700
Sold Date 07/01/22
Style Colonial, Cape
Bedrooms 3
Full Baths 1
Half Baths 1
HOA Y/N false
Year Built 1992
Annual Tax Amount $7,145
Tax Year 2022
Lot Size 10,890 Sqft
Acres 0.25
Property Description
Charming home that's nestled at end of a cul-de-sac, abutting conservation land, and offering an unbelievable opportunity to live in Bolton! This home boasts an open floor plan with newly installed slider to brand new oversized composite deck. The sellers love the outdoor entertaining this home offers on the front porch, rear deck, new fire pit area, and the lush grassy lawn. There's a large primary bedroom with walk-in closet and chic barn door. Two additional bedrooms and modern full bath complete the upstairs. The walk-out lower level features a large playroom with new luxury vinyl flooring, a 2021 boiler and HTP water heating system, and new water treatment system. The exterior of the home was painted in 2019, there is a new driveway, a large storage shed with electricity, and rolling lawn abutting conservation land with trails. All this, located minutes from route 495, the Bolton schools, and all the hip offerings of desirable Hudson center.
Location
State MA
County Worcester
Zoning R1
Direction Rt. 117 to Bolton Woods Way
Rooms
Family Room Closet, Flooring - Vinyl, Exterior Access, Recessed Lighting, Remodeled
Basement Full, Finished, Walk-Out Access, Radon Remediation System, Concrete
Primary Bedroom Level Second
Dining Room Flooring - Hardwood, Lighting - Overhead
Kitchen Closet, Flooring - Stone/Ceramic Tile, Pantry, Breakfast Bar / Nook, Exterior Access, Open Floorplan, Remodeled
Interior
Heating Baseboard, Electric Baseboard, Oil
Cooling None
Flooring Wood, Tile, Vinyl, Carpet
Fireplaces Number 1
Fireplaces Type Living Room
Appliance Range, Dishwasher, Refrigerator, Washer, Dryer, Water Treatment, Oil Water Heater, Tank Water Heaterless, Utility Connections for Electric Range, Utility Connections for Electric Dryer
Laundry In Basement, Washer Hookup
Exterior
Exterior Feature Storage, Professional Landscaping
Community Features Walk/Jog Trails, Conservation Area
Utilities Available for Electric Range, for Electric Dryer, Washer Hookup
Waterfront false
View Y/N Yes
View Scenic View(s)
Roof Type Shingle
Parking Type Paved Drive, Off Street, Paved
Total Parking Spaces 4
Garage No
Building
Lot Description Cul-De-Sac, Wooded, Easements, Cleared, Gentle Sloping
Foundation Concrete Perimeter
Sewer Private Sewer
Water Private
Schools
Elementary Schools Florence Sawyer
Middle Schools Florence Sawyer
High Schools Nashoba Reg.
Others
Senior Community false
Read Less
Want to know what your home might be worth? Contact us for a FREE valuation!

Our team is ready to help you sell your home for the highest possible price ASAP
Bought with Tish Dray • Keller Williams Realty Boston Northwest







