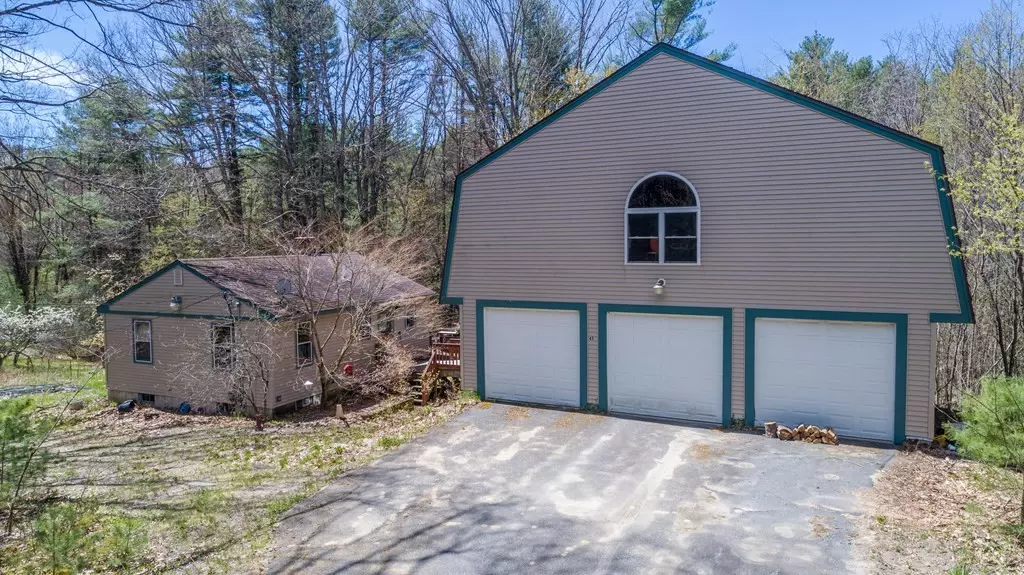$303,500
$299,900
1.2%For more information regarding the value of a property, please contact us for a free consultation.
45 Colony Road Phillipston, MA 01331
2 Beds
1 Bath
1,392 SqFt
Key Details
Sold Price $303,500
Property Type Single Family Home
Sub Type Single Family Residence
Listing Status Sold
Purchase Type For Sale
Square Footage 1,392 sqft
Price per Sqft $218
MLS Listing ID 72983934
Sold Date 07/13/22
Style Ranch
Bedrooms 2
Full Baths 1
Year Built 1981
Annual Tax Amount $3,138
Tax Year 2022
Lot Size 3.000 Acres
Acres 3.0
Property Description
Offers Due Monday 6/6 at noon! Enjoy the Sounds & Views of Nature while sitting on your very own Deck! This 2 Bedroom Ranch Home sits on 3 Acres of Land with the Most Impressive 3 Bay "Truck" Garage. Open Concept Living with Efficient Heating and plenty of Sources including a Beautiful German Center Wood/Coal Burning Stove, Oil Burning Forced Air, Electric Baseboards and even a Propane Heated Garage. This Home has more Country Living and Organic Farming possibilities with a Hand Dug Well Farmed from an Underground River located on the Property in addition to the Drilled Well supplying the home. Airlines Run from a Compressor found around the outside of the home making for easy access for Future Projects including the finishing of the second floor of the Garage! Come be creative and inspired! Located ONLY less than 3 miles from Route 2. Showings begin at the Open House on Sat. June 4th 10-12 & Sun. June 5th 12-2
Location
State MA
County Worcester
Zoning RA
Direction Past Red Apple Farm & straight through intersection to Colony Road on Right.
Rooms
Basement Full, Walk-Out Access, Concrete, Unfinished
Primary Bedroom Level First
Interior
Heating Forced Air, Electric Baseboard, Oil, Propane, Wood Stove, Other
Cooling None
Flooring Carpet, Laminate
Fireplaces Number 1
Appliance Range, Dishwasher, Refrigerator, Washer, Dryer, Utility Connections for Electric Range, Utility Connections for Electric Dryer
Laundry In Basement
Exterior
Exterior Feature Storage
Garage Spaces 3.0
Community Features Conservation Area, Highway Access, Public School
Utilities Available for Electric Range, for Electric Dryer
Waterfront false
View Y/N Yes
View Scenic View(s)
Roof Type Shingle
Parking Type Detached, Garage Door Opener, Heated Garage, Storage, Workshop in Garage, Garage Faces Side, Oversized, Paved Drive, Off Street, Paved
Total Parking Spaces 8
Garage Yes
Building
Lot Description Wooded, Farm
Foundation Concrete Perimeter
Sewer Private Sewer
Water Private
Schools
Middle Schools Narragansett
High Schools Narragansett
Others
Senior Community false
Read Less
Want to know what your home might be worth? Contact us for a FREE valuation!

Our team is ready to help you sell your home for the highest possible price ASAP
Bought with Jared Rowland • Berkshire Hathaway HomeServices Commonwealth Real Estate






