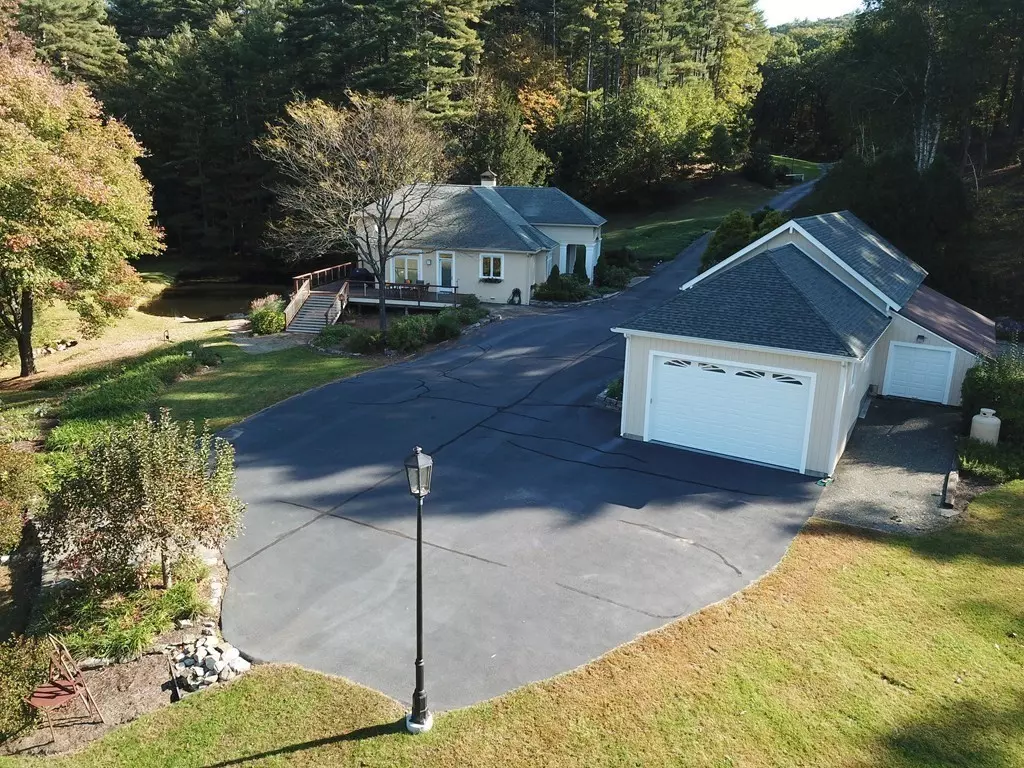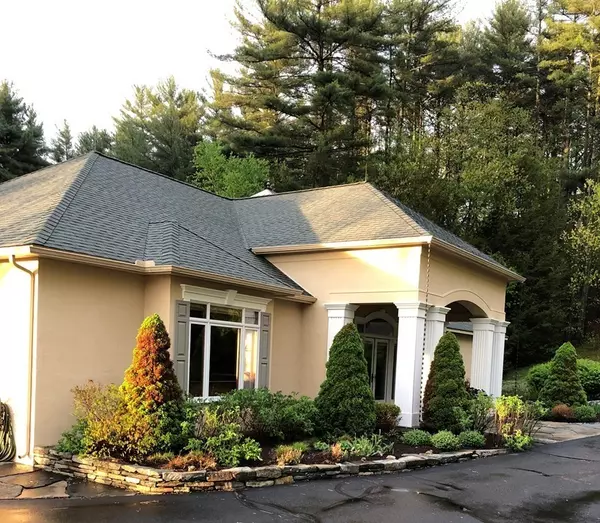$835,000
$880,000
5.1%For more information regarding the value of a property, please contact us for a free consultation.
29 January Hills Rd Shutesbury, MA 01072
4 Beds
3 Baths
4,500 SqFt
Key Details
Sold Price $835,000
Property Type Single Family Home
Sub Type Single Family Residence
Listing Status Sold
Purchase Type For Sale
Square Footage 4,500 sqft
Price per Sqft $185
MLS Listing ID 72902310
Sold Date 07/15/22
Style Contemporary
Bedrooms 4
Full Baths 3
HOA Y/N false
Year Built 1996
Annual Tax Amount $15,949
Tax Year 2021
Lot Size 5.520 Acres
Acres 5.52
Property Description
UNMATCHED in the Valley! Own a private oasis, situated on 5.52 acres abutting conservation land with a private pond, gorgeous gardens and amazing views! This home has 2 living spaces, great for multi-generational families or guest space. Built for entertaining, the main level has a fabulous open floor plan, boasting high ceilings and exterior access to a wrap around deck. A chefs kitchen, with double ovens, plenty of space with an informal dining area, also an elegant dining room for your larger gatherings. There are 2 bedrooms on the main floor, the master en-suite has a large walk in closet, a spacious bathroom with a Jacuzzi tub and walk in shower. The additional 2 bedrooms are on the lower level as well as a full kitchen and family room. There is a 5 car garage with work-spaces and oversize bays and a back up whole house generator has been installed. Only 6 minutes to the UMass Campus and less than 10 minutes to Amherst town center.
Location
State MA
County Franklin
Zoning RES
Direction GOOGLE MAPS/GPS...29 JANUARY HILLS RD \"AMHERST\"
Rooms
Family Room Beamed Ceilings, Flooring - Stone/Ceramic Tile, French Doors, Cable Hookup, Exterior Access, Recessed Lighting
Basement Full, Finished, Walk-Out Access, Interior Entry, Concrete
Primary Bedroom Level First
Dining Room Flooring - Hardwood, Window(s) - Picture, Deck - Exterior, Exterior Access, Open Floorplan, Recessed Lighting, Slider, Lighting - Overhead
Kitchen Flooring - Hardwood, Window(s) - Bay/Bow/Box, Window(s) - Picture, Pantry, Countertops - Stone/Granite/Solid, Kitchen Island, Breakfast Bar / Nook, Cabinets - Upgraded, Open Floorplan, Recessed Lighting, Lighting - Overhead
Interior
Interior Features Closet, Closet/Cabinets - Custom Built, Peninsula, Kitchen, Central Vacuum, Internet Available - Unknown
Heating Forced Air, Propane
Cooling Central Air
Flooring Tile, Carpet, Hardwood, Flooring - Stone/Ceramic Tile
Fireplaces Number 2
Fireplaces Type Living Room
Appliance Oven, Dishwasher, Microwave, Countertop Range, Refrigerator, Washer, Dryer, Water Treatment, Washer/Dryer, Vacuum System, Plumbed For Ice Maker, Utility Connections for Gas Range, Utility Connections for Electric Oven, Utility Connections for Gas Dryer
Laundry Dryer Hookup - Gas, Washer Hookup, Flooring - Stone/Ceramic Tile, Gas Dryer Hookup, First Floor
Exterior
Exterior Feature Deck, Patio, Balcony, Rain Gutters, Professional Landscaping, Kennel
Garage Spaces 5.0
Community Features Shopping, Conservation Area, Private School, Public School, University
Utilities Available for Gas Range, for Electric Oven, for Gas Dryer, Washer Hookup, Icemaker Connection, Generator Connection
Waterfront true
Waterfront Description Waterfront, Stream, Pond
View Y/N Yes
View Scenic View(s)
Roof Type Shingle
Parking Type Detached, Garage Door Opener, Storage, Workshop in Garage, Garage Faces Side, Oversized, Paved Drive, Driveway, Paved
Total Parking Spaces 6
Garage Yes
Building
Lot Description Cleared, Gentle Sloping
Foundation Concrete Perimeter
Sewer Private Sewer
Water Private
Schools
Elementary Schools Shutesbury Elem
Middle Schools Arms
High Schools Arhs
Others
Senior Community false
Acceptable Financing Contract
Listing Terms Contract
Read Less
Want to know what your home might be worth? Contact us for a FREE valuation!

Our team is ready to help you sell your home for the highest possible price ASAP
Bought with Kenneth Carson • Coldwell Banker Community REALTORS®







