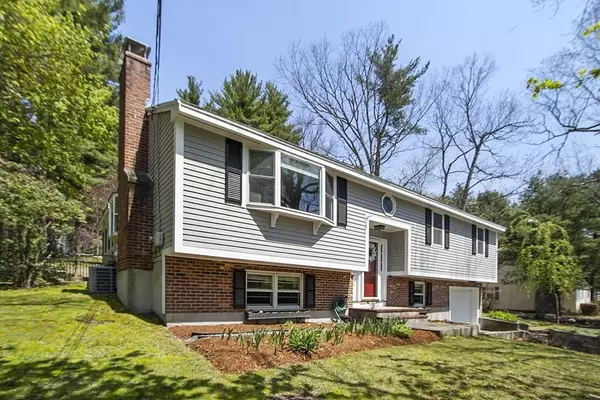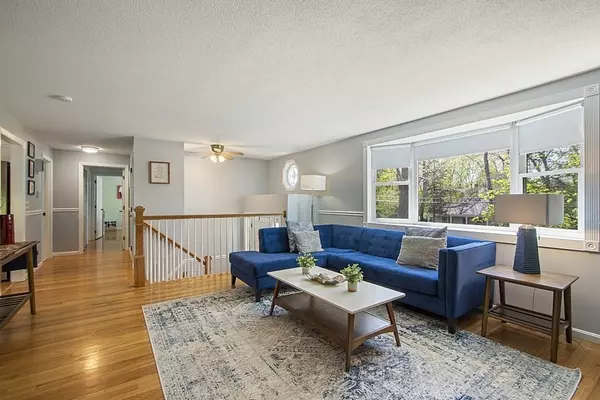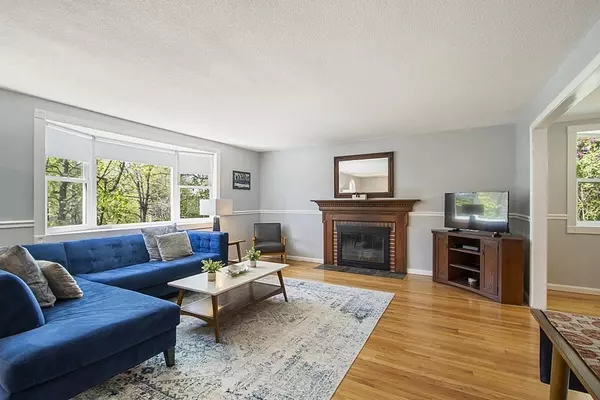$585,000
$585,000
For more information regarding the value of a property, please contact us for a free consultation.
48 West Prescott Street Westford, MA 01886
4 Beds
2 Baths
2,063 SqFt
Key Details
Sold Price $585,000
Property Type Single Family Home
Sub Type Single Family Residence
Listing Status Sold
Purchase Type For Sale
Square Footage 2,063 sqft
Price per Sqft $283
MLS Listing ID 72979895
Sold Date 07/25/22
Bedrooms 4
Full Baths 2
Year Built 1972
Annual Tax Amount $7,507
Tax Year 2022
Lot Size 0.560 Acres
Acres 0.56
Property Description
Love where you live & live where you love has never been more true! Wonderful location, close to commuting routes & minutes to Cornerstone Square with so many great stores & restaurants close by. This sun drenched home offers amazing space both inside and out. The moment you walk in you are drawn to all of the windows that allow the light to pour in with each passing season. Enjoy the spacious living room with beautiful fireplace & bay window & formal dining room that is open to the kitchen. French doors from the kitchen lead you to an amazing 4 season sunroom with cathedral ceilings and access to back patio. The first floor is completed by 3 bedrooms and a full bath. The lower level offers a 4th bedroom, bathroom, family room with fireplace, laundry room and access to the garage. Brand new 4 bedroom septic system & central air. The fenced in yard is spectacular offering ample yard space, 2 sheds & abutting town fields. A quick walk to discover Forge Pond. You really can have it all!
Location
State MA
County Middlesex
Zoning RA
Direction Rte 225 West through Westford. In Forge Village bear left over railroad tracks onto W Prescott St
Rooms
Family Room Flooring - Wall to Wall Carpet, Lighting - Overhead
Basement Full, Finished, Garage Access
Primary Bedroom Level Second
Dining Room Flooring - Hardwood, Window(s) - Bay/Bow/Box, Lighting - Overhead
Kitchen Flooring - Hardwood, Dining Area, Open Floorplan, Stainless Steel Appliances, Lighting - Overhead
Interior
Interior Features Ceiling Fan(s), Sun Room
Heating Forced Air, Natural Gas
Cooling Central Air
Flooring Tile, Carpet, Hardwood, Flooring - Wall to Wall Carpet
Fireplaces Number 2
Fireplaces Type Family Room, Living Room
Appliance Range, Dishwasher, Refrigerator, Tank Water Heater, Utility Connections for Electric Range
Laundry Flooring - Stone/Ceramic Tile, First Floor
Exterior
Exterior Feature Storage, Garden
Garage Spaces 1.0
Fence Fenced
Community Features Public Transportation, Shopping, Walk/Jog Trails, Highway Access, Public School
Utilities Available for Electric Range
Waterfront false
Roof Type Shingle
Parking Type Attached, Under, Paved
Total Parking Spaces 5
Garage Yes
Building
Lot Description Wooded
Foundation Concrete Perimeter
Sewer Private Sewer
Water Public
Read Less
Want to know what your home might be worth? Contact us for a FREE valuation!

Our team is ready to help you sell your home for the highest possible price ASAP
Bought with SK Group • Keller Williams Realty Boston Northwest







