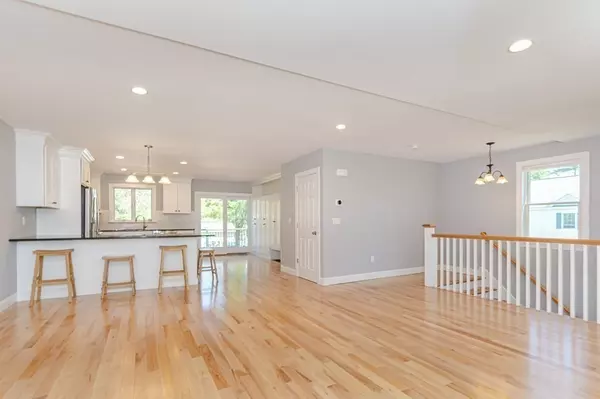$725,000
$699,000
3.7%For more information regarding the value of a property, please contact us for a free consultation.
55 Lake Shore Dr N Westford, MA 01886
2 Beds
3.5 Baths
2,118 SqFt
Key Details
Sold Price $725,000
Property Type Single Family Home
Sub Type Single Family Residence
Listing Status Sold
Purchase Type For Sale
Square Footage 2,118 sqft
Price per Sqft $342
MLS Listing ID 72983845
Sold Date 07/28/22
Style Colonial
Bedrooms 2
Full Baths 3
Half Baths 1
HOA Y/N false
Year Built 2018
Annual Tax Amount $11,560
Tax Year 2022
Lot Size 5,662 Sqft
Acres 0.13
Property Description
Welcome to 55 Lake Shore Drive North. This stunning 2018 constructed home offers a sunny open floor plan across the street from Nabnasset Lake. Enter the sundrenched living room complete with hardwood floors and a gas fire place. Stunning granite kitchen with a large breakfast bar, stainless steel appliances, abundant cabinet space, recessed lighting. Completing the first floor is a half bath with laundry hook ups. Master suite with two large walk in closets, large bath with double vanity, gorgeous tiled shower. Enjoy your private deck overlooking Nabnasset Lake. Second bedroom with large closet, recessed lighting. Additional rooms would make a great home office or additional sitting room, game room. Enjoy the town beach and playground around the corner, or join the Nabnasset Lake Improvement Association and have water access a few houses down the street and boat launch access at Sandy's Beach. Do not miss this amazing home!
Location
State MA
County Middlesex
Zoning RB
Direction Groton Road to Oak Hill Road to Lake Shore Drive North
Rooms
Basement Full, Finished
Primary Bedroom Level Third
Kitchen Flooring - Hardwood, Dining Area, Balcony / Deck, Countertops - Stone/Granite/Solid, Breakfast Bar / Nook, Open Floorplan, Recessed Lighting, Stainless Steel Appliances
Interior
Interior Features Closet, Recessed Lighting, Bathroom - Tiled With Shower Stall, Home Office, Bathroom, Game Room
Heating Forced Air, Natural Gas
Cooling Central Air
Flooring Tile, Carpet, Hardwood, Flooring - Wall to Wall Carpet, Flooring - Stone/Ceramic Tile
Fireplaces Number 1
Fireplaces Type Living Room
Appliance Range, Dishwasher, Microwave, Refrigerator, Washer, Dryer, Gas Water Heater, Tank Water Heaterless, Plumbed For Ice Maker, Utility Connections for Gas Range, Utility Connections for Gas Dryer
Laundry In Basement, Washer Hookup
Exterior
Exterior Feature Balcony
Garage Spaces 2.0
Community Features Shopping, Golf, Public School
Utilities Available for Gas Range, for Gas Dryer, Washer Hookup, Icemaker Connection
Waterfront false
Waterfront Description Beach Front, Lake/Pond, Beach Ownership(Public)
View Y/N Yes
View Scenic View(s)
Roof Type Shingle
Parking Type Under, Storage, Paved Drive, Off Street, Paved
Total Parking Spaces 4
Garage Yes
Building
Lot Description Level
Foundation Concrete Perimeter
Sewer Private Sewer
Water Public
Others
Acceptable Financing Contract
Listing Terms Contract
Read Less
Want to know what your home might be worth? Contact us for a FREE valuation!

Our team is ready to help you sell your home for the highest possible price ASAP
Bought with Zeyu Derek Liu • Stuart St James, Inc.







