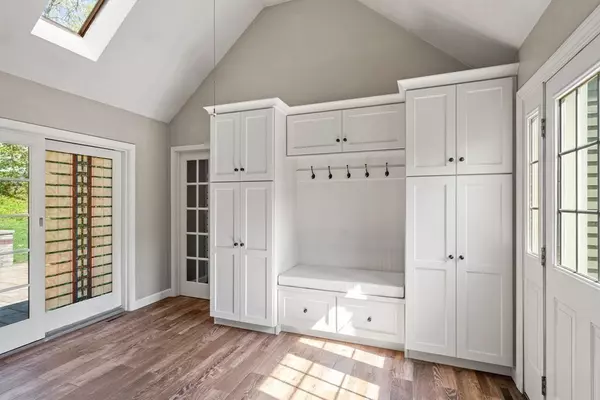$800,000
$725,000
10.3%For more information regarding the value of a property, please contact us for a free consultation.
4 Birch Cir Hopedale, MA 01747
3 Beds
3 Baths
3,506 SqFt
Key Details
Sold Price $800,000
Property Type Single Family Home
Sub Type Single Family Residence
Listing Status Sold
Purchase Type For Sale
Square Footage 3,506 sqft
Price per Sqft $228
MLS Listing ID 72983798
Sold Date 07/28/22
Style Colonial
Bedrooms 3
Full Baths 2
Half Baths 2
Year Built 1993
Annual Tax Amount $8,605
Tax Year 2022
Lot Size 0.920 Acres
Acres 0.92
Property Description
Situated on a cul-de-sac, this meticulously maintained sprawling colonial boasts 3500 SqFt, a 3 car garage, .92 acres, and a finished basement. Upon entering, guests will be greeted by the manicured landscaping along with a charming gazebo, curved front walkway, and also the side entry composite deck which leads to the light filled vaulted mudroom with built-in cabinetry and sliding door access to the rear patio. To the right of the breezeway there is a french door followed by a side stair which leads to a vaulted great room with 1/2 bath. To the left of the breezeway, guests will be greeted with the remainder of the first floor which boasts hardwoods & crown moulding throughout, a granite topped kitchen with butcher block island, living room, sitting room with fireplace and dining room with decorative plastered ceiling, chair rail & panels. The second floor consists of 3 spacious bedrooms including the primary suite w/ walk-in closet and luxurious full bath. OH Sat & Sun 11-1
Location
State MA
County Worcester
Zoning RB
Direction Green St to Oak View Ln. to Birch Cir.
Rooms
Family Room Bathroom - Half, Flooring - Hardwood, Wet Bar
Basement Full, Partially Finished, Walk-Out Access
Primary Bedroom Level Second
Dining Room Flooring - Hardwood, Window(s) - Picture
Kitchen Flooring - Hardwood, Dining Area, Pantry, Countertops - Stone/Granite/Solid, Kitchen Island, Exterior Access, Open Floorplan
Interior
Interior Features Sunken, Bathroom, Sitting Room, Wet Bar
Heating Forced Air, Electric Baseboard, Oil, Fireplace
Cooling Central Air, Window Unit(s)
Flooring Tile, Hardwood, Flooring - Hardwood
Fireplaces Number 1
Appliance Range, Oven, Dishwasher, Disposal, Trash Compactor, Microwave, Refrigerator, Washer, Dryer, Utility Connections for Gas Oven, Utility Connections for Electric Dryer
Laundry Second Floor, Washer Hookup
Exterior
Exterior Feature Professional Landscaping, Sprinkler System, Decorative Lighting
Garage Spaces 3.0
Community Features Public Transportation, Shopping, Tennis Court(s), Park, Walk/Jog Trails, Stable(s), Golf, Medical Facility, Laundromat, Bike Path, Highway Access, House of Worship, Private School, Public School
Utilities Available for Gas Oven, for Electric Dryer, Washer Hookup
Waterfront false
Roof Type Shingle
Parking Type Attached, Paved Drive, Off Street
Total Parking Spaces 6
Garage Yes
Building
Lot Description Cul-De-Sac, Wooded
Foundation Concrete Perimeter
Sewer Public Sewer
Water Public
Read Less
Want to know what your home might be worth? Contact us for a FREE valuation!

Our team is ready to help you sell your home for the highest possible price ASAP
Bought with Linda Berg • Lighthouse Realty Group, Inc.







