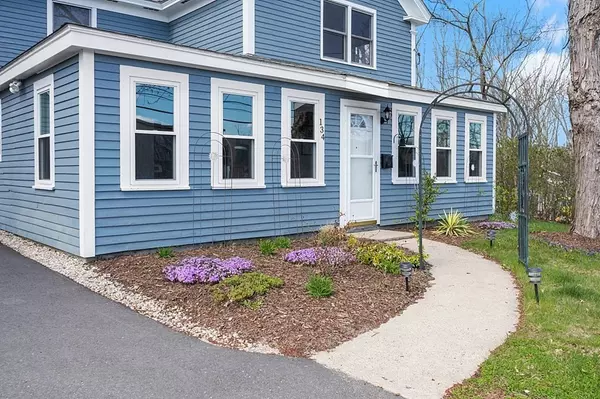$550,000
$520,000
5.8%For more information regarding the value of a property, please contact us for a free consultation.
134 Washington St Ayer, MA 01432
4 Beds
1.5 Baths
1,984 SqFt
Key Details
Sold Price $550,000
Property Type Single Family Home
Sub Type Single Family Residence
Listing Status Sold
Purchase Type For Sale
Square Footage 1,984 sqft
Price per Sqft $277
MLS Listing ID 72974698
Sold Date 07/29/22
Style Colonial
Bedrooms 4
Full Baths 1
Half Baths 1
Year Built 1880
Annual Tax Amount $4,977
Tax Year 2022
Lot Size 9,147 Sqft
Acres 0.21
Property Description
Bright sunfilled rooms fill this tastefully updated home. A welcoming heated sunporch expands the first-floor living space. Built-in china cabinet, coffered ceilings adorn the Front to back living room/dining area. Many features from the turn of the Century with built-in cabinets and bookcases. Spacious updated white kitchen with tile flooring and granite and Bonus walk-in pantry. First-floor laundry with half bath and built-in ironing area. Guest bedroom or large first-floor office space off the kitchen. The second floor features 3 large bedrooms with great closet space and custom built-in shelving. Oversized full bath with tile floor. The basement is a walkout to a large fenced-in yard area. Recent FHW Boiler. Located across from Ayer/Shirley H.S. and just a few minutes from the Town Center and public transit. Subject to Sellers satisfactory relocation.Showings at Open House Saturday 5/7 from 12:30-2:30 and Sunday 5/8 from 12:30-2:30. Weekday showings are unavailable.
Location
State MA
County Middlesex
Zoning A2
Direction Main St. to Washington St.
Rooms
Basement Full, Walk-Out Access
Primary Bedroom Level Second
Dining Room Coffered Ceiling(s), Flooring - Hardwood, Remodeled, Slider
Kitchen Flooring - Stone/Ceramic Tile, Window(s) - Bay/Bow/Box, Pantry, Countertops - Stone/Granite/Solid, Remodeled, Stainless Steel Appliances
Interior
Interior Features Closet, Sun Room
Heating Baseboard, Steam, Oil
Cooling None
Flooring Wood, Tile, Hardwood, Flooring - Laminate
Appliance Range, Dishwasher, Washer, Dryer, Electric Water Heater, Utility Connections for Electric Range
Laundry Bathroom - Half, Flooring - Stone/Ceramic Tile, First Floor
Exterior
Fence Fenced/Enclosed, Fenced
Community Features Public Transportation, Shopping, Public School, T-Station
Utilities Available for Electric Range
Waterfront false
Roof Type Shingle
Parking Type Paved Drive, Off Street
Total Parking Spaces 4
Garage No
Building
Foundation Stone
Sewer Public Sewer
Water Public
Schools
Elementary Schools Page Hilltop
Middle Schools Ayer/Shirley
High Schools Ayer/Shirley
Others
Acceptable Financing Contract
Listing Terms Contract
Read Less
Want to know what your home might be worth? Contact us for a FREE valuation!

Our team is ready to help you sell your home for the highest possible price ASAP
Bought with Christine Ofsthun • Cowley Associates







