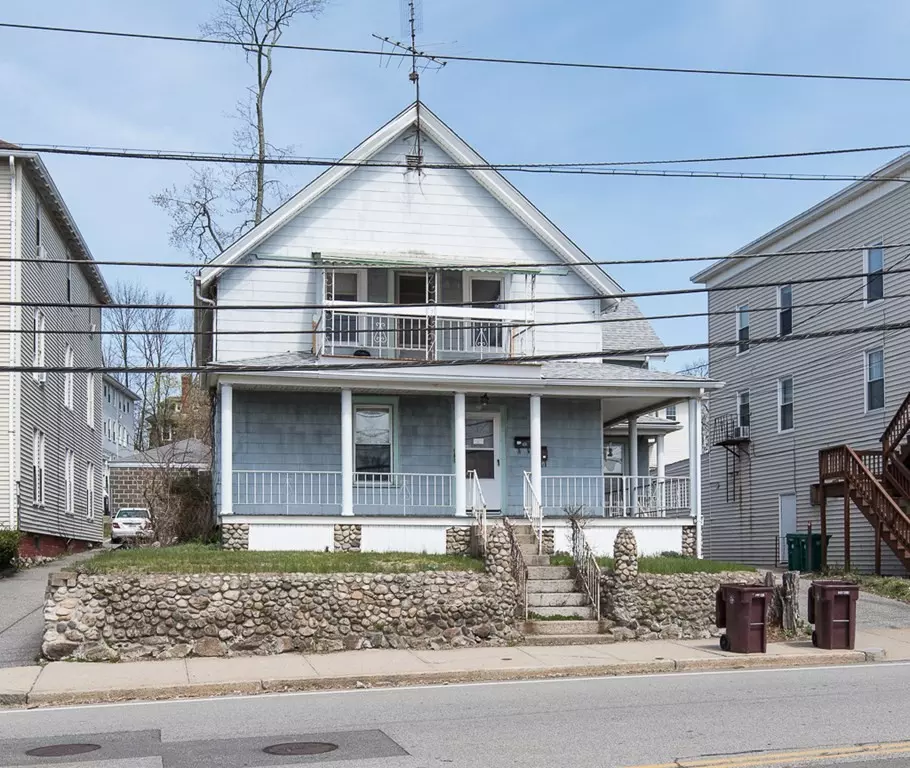$315,000
$325,000
3.1%For more information regarding the value of a property, please contact us for a free consultation.
86 Cass Ave Woonsocket, RI 02895
6 Beds
2 Baths
2,180 SqFt
Key Details
Sold Price $315,000
Property Type Multi-Family
Sub Type 2 Family - 2 Units Up/Down
Listing Status Sold
Purchase Type For Sale
Square Footage 2,180 sqft
Price per Sqft $144
MLS Listing ID 72996500
Sold Date 08/01/22
Bedrooms 6
Full Baths 2
Year Built 1900
Annual Tax Amount $2,272
Tax Year 2022
Lot Size 4,791 Sqft
Acres 0.11
Property Description
Adorable two family conveniently located in the heart of Woonsocket with newly re-built 2nd floor porch and massive first floor wrap around porch to enjoy summer sunsets over looking Mount St. Charles in the distance. Long term, paying tenants in place help make for an affordable place to live as the rent can help offset your mortgage. Six year young roof, new hot water tanks and many updates to plumbing lines during their ownership. Lead compliance certificates and four dedicated parking spaces. Driveway is owned by seller and there is no shared driveway easement to worry about. The Seller has been happy to call this home for the past six years and is just now ready to upsize. This could be your opportunity to own a home of your own affordably. Schedule your showing today and be sure to check out the 360 tour.
Location
State RI
County Providence
Zoning R4
Direction GPS
Rooms
Basement Full, Interior Entry, Bulkhead
Interior
Interior Features Unit 1(Ceiling Fans, Bathroom With Tub & Shower), Unit 2(Ceiling Fans, Storage, Bathroom With Tub & Shower), Unit 1 Rooms(Living Room, Dining Room, Kitchen), Unit 2 Rooms(Living Room, Kitchen)
Heating Unit 1(Central Heat, Steam, Oil), Unit 2(Gas, Other (See Remarks))
Cooling Unit 1(None), Unit 2(None)
Flooring Wood, Vinyl, Hardwood, Unit 1(undefined), Unit 2(Hardwood Floors, Wood Flooring)
Appliance Washer, Dryer, Unit 1(Range, Refrigerator), Unit 2(Range, Refrigerator), Gas Water Heater, Tank Water Heater, Utility Connections for Gas Range, Utility Connections for Electric Dryer
Laundry Laundry Room, Washer Hookup, Washer & Dryer Hookup
Exterior
Community Features Public Transportation, Shopping, Pool, Tennis Court(s), Park, Walk/Jog Trails, Stable(s), Golf, Medical Facility, Laundromat, Bike Path, Conservation Area, Highway Access, House of Worship, Private School, Public School
Utilities Available for Gas Range, for Electric Dryer, Washer Hookup
Waterfront false
Roof Type Shingle
Parking Type Off Street, Paved
Total Parking Spaces 4
Garage No
Building
Lot Description Level
Story 3
Foundation Stone
Sewer Public Sewer
Water Public
Others
Senior Community false
Read Less
Want to know what your home might be worth? Contact us for a FREE valuation!

Our team is ready to help you sell your home for the highest possible price ASAP
Bought with Stacy Corrigan • Peace of Mind Property Management & Real Estate, Inc.







