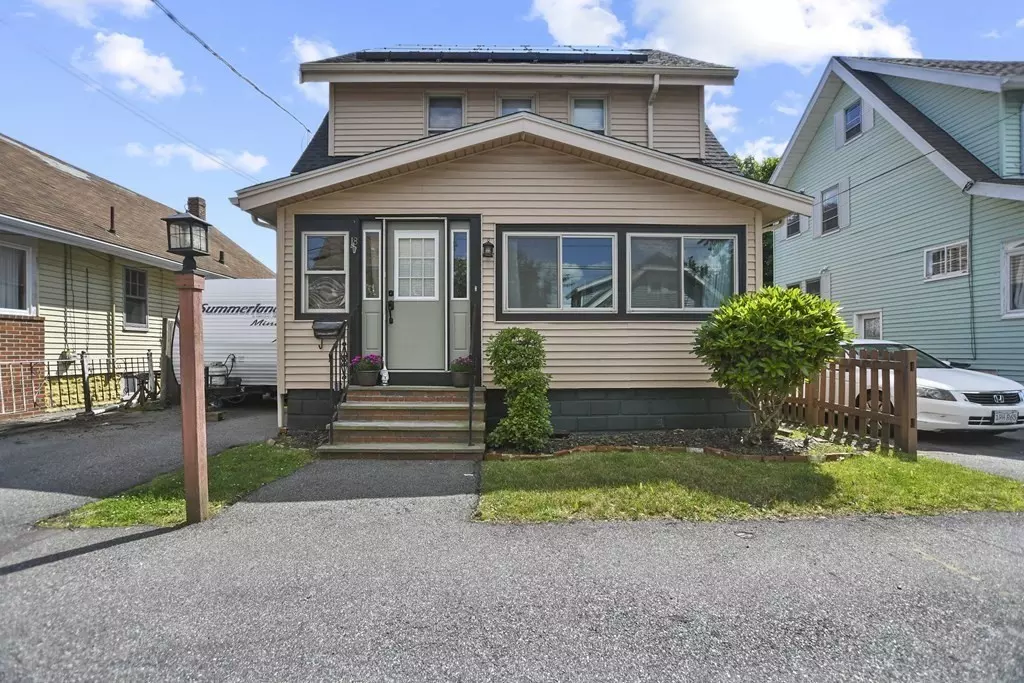$575,000
$549,900
4.6%For more information regarding the value of a property, please contact us for a free consultation.
18 Beckert Avenue Revere, MA 02151
2 Beds
2 Baths
1,368 SqFt
Key Details
Sold Price $575,000
Property Type Single Family Home
Sub Type Single Family Residence
Listing Status Sold
Purchase Type For Sale
Square Footage 1,368 sqft
Price per Sqft $420
Subdivision Point Of Pines - Riverside
MLS Listing ID 72997865
Sold Date 08/04/22
Style Colonial
Bedrooms 2
Full Baths 2
Year Built 1933
Annual Tax Amount $4,366
Tax Year 2022
Lot Size 3,049 Sqft
Acres 0.07
Property Description
RARE opportunity to own a beautiful home right in the sought after Point of Pines neighborhood in Revere! This well maintained 2 bed, 2 bath home offers easy access to the private Point of Pines Beach as well as public access to Revere beach, minutes to shops, divine dining, trails & parks! Come inside to the 3 season porch and imaging waking to sip your coffee here on a summer morning. The gleaming hardwood floors and crown molding in the living room invite you in to find a great space to entertain. The formal dining room offers sightlines into the updated kitchen featuring stainless steel appliances, ample cabinet space, and tiled floor. Upstairs, you will find your 2 bedrooms, both with ample closet space, as well as your office and updated full bathroom. Want more space? Check out the basement where you will find even more room for storage or entertaining! Expansion potential in the unfished walk-up attic! This home is complete with a firepit out back in the spacious, lush yard!
Location
State MA
County Suffolk
Zoning RA
Direction 1A (North Shore Road) to Beckert Avenue
Rooms
Family Room Closet, Flooring - Vinyl, Cable Hookup, Recessed Lighting
Basement Full, Partially Finished, Sump Pump
Primary Bedroom Level Second
Dining Room Flooring - Hardwood, Chair Rail, Deck - Exterior, Exterior Access, Open Floorplan, Wainscoting
Kitchen Flooring - Stone/Ceramic Tile, Countertops - Stone/Granite/Solid, Exterior Access, Open Floorplan, Stainless Steel Appliances, Gas Stove
Interior
Interior Features Office
Heating Electric Baseboard, Hot Water, Natural Gas, Electric
Cooling Window Unit(s)
Flooring Tile, Vinyl, Hardwood, Flooring - Hardwood
Appliance Range, Dishwasher, Disposal, Microwave, Refrigerator, Washer, Dryer, Gas Water Heater, Tank Water Heater
Laundry Gas Dryer Hookup, Washer Hookup, In Basement
Exterior
Exterior Feature Rain Gutters, Storage, Garden, Other
Fence Fenced
Community Features Public Transportation, Shopping, Park, Walk/Jog Trails, Laundromat, Bike Path, Conservation Area, Highway Access, Public School
Waterfront false
Waterfront Description Beach Front, Ocean, 1/10 to 3/10 To Beach, Beach Ownership(Private,Public,Other (See Remarks))
Roof Type Shingle
Parking Type Paved Drive, Off Street, Paved
Total Parking Spaces 2
Garage No
Building
Foundation Block
Sewer Public Sewer
Water Public
Read Less
Want to know what your home might be worth? Contact us for a FREE valuation!

Our team is ready to help you sell your home for the highest possible price ASAP
Bought with Grace Byrd • J. Barrett & Company







