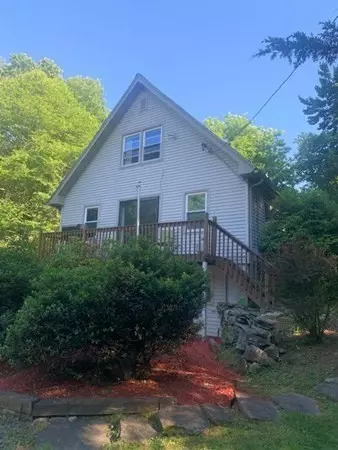$320,000
$299,900
6.7%For more information regarding the value of a property, please contact us for a free consultation.
12 Hubbard Dr Granby, MA 01033
3 Beds
2 Baths
1,854 SqFt
Key Details
Sold Price $320,000
Property Type Single Family Home
Sub Type Single Family Residence
Listing Status Sold
Purchase Type For Sale
Square Footage 1,854 sqft
Price per Sqft $172
MLS Listing ID 72997578
Sold Date 08/05/22
Style Cape, Contemporary
Bedrooms 3
Full Baths 2
Year Built 1976
Annual Tax Amount $4,780
Tax Year 2022
Lot Size 1.250 Acres
Acres 1.25
Property Description
This well-maintained Contemporary style home is a tremendous value in Granby! Nestled on a secluded lot offering total privacy off the beaten path located on a cul-de- sac street. It features a renovated full bath & updated kitchen with access to 7X12 sun room with a wall of windows, 12X24 living room/dining room combo with fireplace and slider to deck. Additional features include a finished family room on lower level (included in sq ft), oversized detached garage and fenced in yard. If you are looking for a good value with plenty of room & privacy, this home should be on your list to see while its still available! Best and final offers due by Monday, 6/20 @ 7 PM EST.
Location
State MA
County Hampshire
Zoning R
Direction Route 202 to Taylor to Hubbard
Rooms
Family Room Wood / Coal / Pellet Stove, Flooring - Wall to Wall Carpet, Exterior Access
Basement Full, Partially Finished, Walk-Out Access, Interior Entry, Radon Remediation System
Primary Bedroom Level Second
Dining Room Flooring - Hardwood, Open Floorplan
Kitchen Pantry, Remodeled, Slider
Interior
Interior Features Sun Room, Laundry Chute
Heating Electric Baseboard, Electric, Pellet Stove
Cooling None
Flooring Tile, Vinyl, Carpet, Hardwood, Stone / Slate, Flooring - Stone/Ceramic Tile
Fireplaces Number 1
Fireplaces Type Living Room
Appliance Range, Dishwasher, Refrigerator, Washer, Dryer, Electric Water Heater, Utility Connections for Electric Range, Utility Connections for Electric Dryer
Laundry In Basement, Washer Hookup
Exterior
Exterior Feature Storage
Garage Spaces 1.0
Fence Fenced
Community Features Walk/Jog Trails, House of Worship, University
Utilities Available for Electric Range, for Electric Dryer, Washer Hookup
Waterfront false
Roof Type Shingle
Parking Type Detached, Garage Faces Side, Off Street, Stone/Gravel, Unpaved
Total Parking Spaces 4
Garage Yes
Building
Lot Description Wooded
Foundation Concrete Perimeter
Sewer Private Sewer
Water Private
Others
Acceptable Financing Contract
Listing Terms Contract
Read Less
Want to know what your home might be worth? Contact us for a FREE valuation!

Our team is ready to help you sell your home for the highest possible price ASAP
Bought with Christine Strohman • Neilsen Realty LLC







