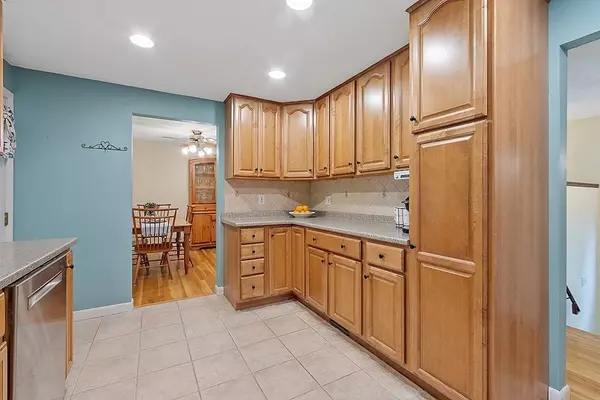$665,000
$580,000
14.7%For more information regarding the value of a property, please contact us for a free consultation.
37 Old Stage Road Chelmsford, MA 01824
3 Beds
2 Baths
1,900 SqFt
Key Details
Sold Price $665,000
Property Type Single Family Home
Sub Type Single Family Residence
Listing Status Sold
Purchase Type For Sale
Square Footage 1,900 sqft
Price per Sqft $350
Subdivision Old Stage Estates
MLS Listing ID 72994223
Sold Date 08/05/22
Bedrooms 3
Full Baths 2
Year Built 1965
Annual Tax Amount $7,307
Tax Year 2022
Lot Size 0.680 Acres
Acres 0.68
Property Description
Amazing home located in the desireable OLD STAGE ESTATES neighborhood! This well maintained split entry has 3 bedrooms, 2 full baths and a 1 car garage. The stainless kitchen is the heart of the home and opens to a dining room and living room with gleaming hardwood flooring and cozy fireplace. Access to your private fenced in yard with mature plantings is off the kitchen and provides the perfect place for entertaining family and friends. 3 bedrooms and an updated full bath complete the upper level. The lower level boasts a light and bright family room with gas fireplace and a full bath with laundry. Plenty of storage in the garage and storage room off the garage. Central air, whole house generator, seller owned solar panels and so many more great updates to this home! This is one you don't want to miss!
Location
State MA
County Middlesex
Zoning RB
Direction Concord Road to Marina to Santa Fe to Old Stage
Rooms
Family Room Closet, Flooring - Wall to Wall Carpet, Cable Hookup, Recessed Lighting
Basement Full, Partially Finished, Interior Entry, Garage Access
Primary Bedroom Level Second
Dining Room Flooring - Hardwood
Kitchen Flooring - Stone/Ceramic Tile, Countertops - Upgraded, Exterior Access, Recessed Lighting
Interior
Heating Natural Gas
Cooling Central Air
Flooring Tile, Carpet, Hardwood
Fireplaces Number 2
Fireplaces Type Living Room
Appliance Range, Dishwasher, Microwave, Refrigerator, Utility Connections for Gas Range, Utility Connections for Electric Dryer
Laundry Flooring - Stone/Ceramic Tile, First Floor, Washer Hookup
Exterior
Exterior Feature Storage, Sprinkler System
Garage Spaces 1.0
Fence Fenced/Enclosed, Fenced
Community Features Public Transportation, Shopping, Pool, Park, Walk/Jog Trails, Conservation Area, Highway Access, House of Worship, Public School
Utilities Available for Gas Range, for Electric Dryer, Washer Hookup
Waterfront false
Roof Type Shingle
Parking Type Under, Storage, Paved Drive, Off Street, Paved
Total Parking Spaces 4
Garage Yes
Building
Lot Description Wooded, Gentle Sloping, Level
Foundation Concrete Perimeter
Sewer Public Sewer
Water Public
Schools
Elementary Schools South Row
Middle Schools Mccarthy
High Schools Chs
Read Less
Want to know what your home might be worth? Contact us for a FREE valuation!

Our team is ready to help you sell your home for the highest possible price ASAP
Bought with Judy Jaynes • Elite Realty Experts, LLC







