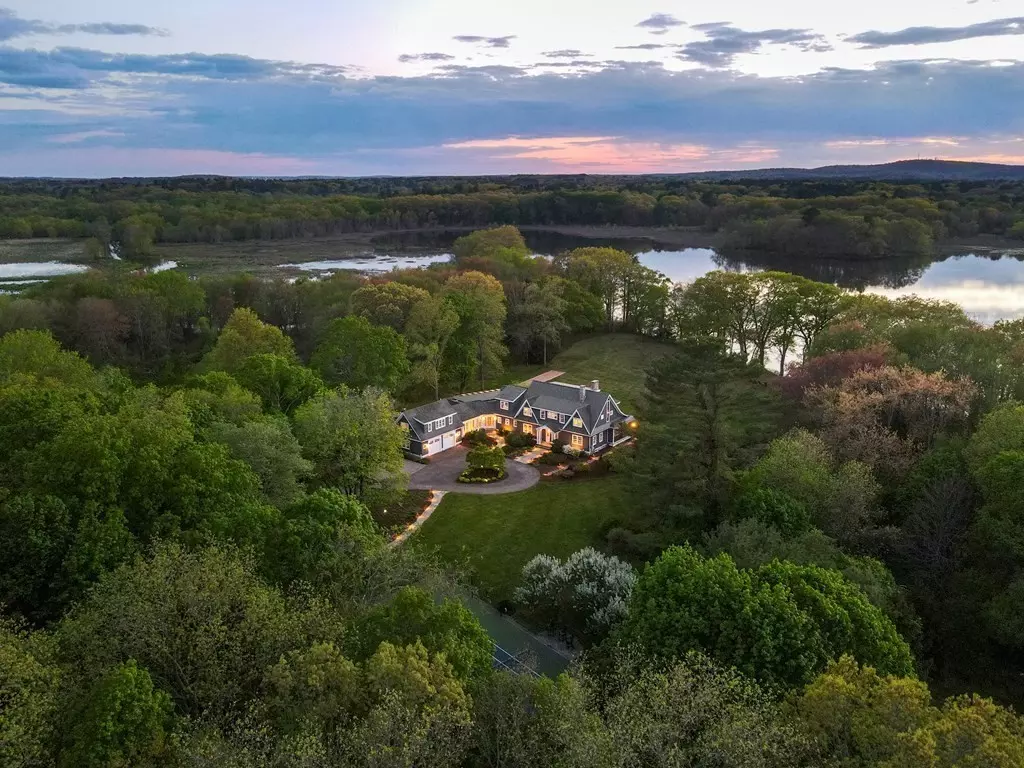$4,825,000
$4,975,000
3.0%For more information regarding the value of a property, please contact us for a free consultation.
5 Erwin Rd Wayland, MA 01778
5 Beds
6 Baths
8,401 SqFt
Key Details
Sold Price $4,825,000
Property Type Single Family Home
Sub Type Single Family Residence
Listing Status Sold
Purchase Type For Sale
Square Footage 8,401 sqft
Price per Sqft $574
MLS Listing ID 72958877
Sold Date 08/10/22
Style Shingle
Bedrooms 5
Full Baths 5
Half Baths 2
Year Built 2006
Annual Tax Amount $47,874
Tax Year 2022
Lot Size 4.760 Acres
Acres 4.76
Property Description
Privately situated on 4.76 bucolic acres with 360' of direct waterfront on historic Heard Pond, 5 Erwin Rd is a one of a kind 5+ bedroom home that has been totally renovated and exquisitely designed to seamlessly marry generous contemporary living areas with the lush natural surroundings of this spectacular piece of land. Well-landscaped terraces that open to a rolling lawn with mature oak trees that line Heard Pond, this is the only home that had direct access with seasonal dock. A screened porch with wood burning fireplace, saline heated indoor pool with Nana-wall to the sundeck, and covered porch all compliment the beautifully designed living space. A true chef's kitchen offers Blue Star appliances, abundant storage including walk in pantry, and oversized island. Finished lower level offers movie theater, 2500 bottle temperature controlled wine cellar, & billiards room. Tennis court and guest house boast a bright and open home gym with kitchenette, generator & 4 garage parking.
Location
State MA
County Middlesex
Zoning R40
Direction Off Pelham Island Road
Rooms
Family Room Flooring - Hardwood, Exterior Access, Open Floorplan
Basement Full, Interior Entry, Bulkhead
Primary Bedroom Level Second
Dining Room Flooring - Hardwood
Kitchen Closet/Cabinets - Custom Built, Flooring - Hardwood, Pantry, Countertops - Stone/Granite/Solid, Kitchen Island
Interior
Interior Features Closet/Cabinets - Custom Built, Wet bar, Library, Media Room, Wine Cellar, Game Room
Heating Central, Forced Air, Oil, Fireplace(s)
Cooling Central Air
Flooring Wood, Flooring - Wall to Wall Carpet, Flooring - Hardwood
Fireplaces Number 3
Fireplaces Type Living Room
Appliance Range, Oven, Dishwasher, Microwave, Refrigerator, Freezer, Washer, Dryer, Wine Cooler, Utility Connections for Gas Range
Laundry First Floor, Washer Hookup
Exterior
Exterior Feature Tennis Court(s), Professional Landscaping, Sprinkler System, Decorative Lighting, Outdoor Shower
Garage Spaces 4.0
Pool In Ground
Community Features Park, Conservation Area, Other
Utilities Available for Gas Range, Washer Hookup
Waterfront true
Waterfront Description Waterfront, Pond, Frontage, Private, Other (See Remarks)
View Y/N Yes
View Scenic View(s)
Roof Type Shingle
Parking Type Attached, Detached, Garage Door Opener, Heated Garage, Storage, Garage Faces Side, Off Street, Paved
Total Parking Spaces 10
Garage Yes
Private Pool true
Building
Lot Description Wooded, Level, Sloped
Foundation Concrete Perimeter
Sewer Private Sewer
Water Public
Schools
Elementary Schools Wayland
Middle Schools Wayland
High Schools Wayland
Read Less
Want to know what your home might be worth? Contact us for a FREE valuation!

Our team is ready to help you sell your home for the highest possible price ASAP
Bought with Jeanne Burton • Barrett Sotheby's International Realty







