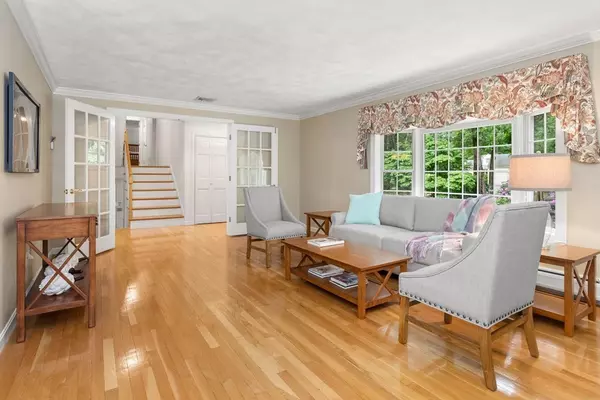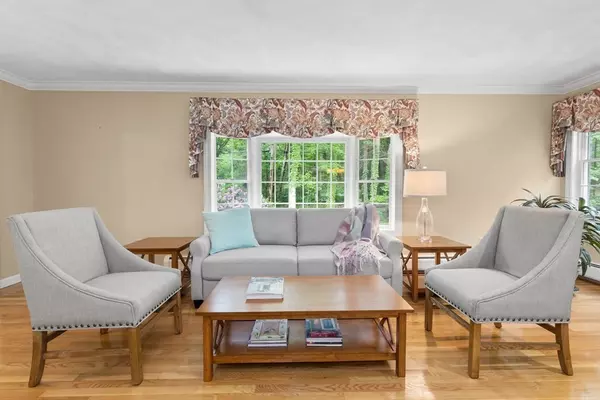$1,050,000
$899,900
16.7%For more information regarding the value of a property, please contact us for a free consultation.
35 Towne Rd Boxford, MA 01921
4 Beds
3.5 Baths
2,885 SqFt
Key Details
Sold Price $1,050,000
Property Type Single Family Home
Sub Type Single Family Residence
Listing Status Sold
Purchase Type For Sale
Square Footage 2,885 sqft
Price per Sqft $363
MLS Listing ID 72992175
Sold Date 08/15/22
Style Cape
Bedrooms 4
Full Baths 3
Half Baths 1
HOA Y/N false
Year Built 1988
Annual Tax Amount $10,459
Tax Year 2022
Lot Size 2.180 Acres
Acres 2.18
Property Description
Welcome home to this stunning & spacious Royal Barry Wills Cape nestled in a private setting in lovely East Boxford! Meticulously maintained grounds greet you as you approach. Inside, the care that has gone into the upkeep of this home is readily apparent. Gleaming hardwood floors sweep through the foyer and lead you to a sun-filled living room w/fplc and then into the large EIK with gorgeous custom cherry cabinetry, stainless steel applcs & granite countertops. The comfortable family rm is only a few steps away and will be the perfect spot to relax on chilly evenings while enjoying a warm fire in the floor-to-ceiling brick fireplace. Enjoy summers BBQ'ing and entertaining on the expansive wood deck in your private backyard. Step back through the beautiful french doors in the living rm and on the 2nd lvl you'll find an incredible master suite with dressing room, walk-in closet & 3/4 bath along w/three more lrg bedrms. Enjoy peace of mind with a standby generator. A must-see!
Location
State MA
County Essex
Area East Boxford
Zoning Res
Direction Please use GPS.
Rooms
Family Room Closet/Cabinets - Custom Built, Flooring - Wall to Wall Carpet, Cable Hookup, Exterior Access, Recessed Lighting, Crown Molding
Basement Full, Interior Entry, Concrete, Unfinished
Primary Bedroom Level Second
Dining Room Flooring - Hardwood, Deck - Exterior, Open Floorplan, Recessed Lighting, Slider, Lighting - Overhead, Crown Molding
Kitchen Flooring - Hardwood, Dining Area, Countertops - Stone/Granite/Solid, Cabinets - Upgraded, Exterior Access, Open Floorplan, Recessed Lighting, Stainless Steel Appliances, Lighting - Pendant, Lighting - Overhead
Interior
Interior Features Bathroom - 3/4, 3/4 Bath, Foyer, Central Vacuum
Heating Baseboard, Natural Gas
Cooling Central Air
Flooring Tile, Carpet, Hardwood, Flooring - Stone/Ceramic Tile, Flooring - Hardwood
Fireplaces Number 2
Fireplaces Type Family Room, Living Room
Appliance Range, Oven, Dishwasher, Microwave, Refrigerator, Washer, Dryer, Vacuum System, Water Softener, Gas Water Heater, Tank Water Heater, Plumbed For Ice Maker, Utility Connections for Electric Range, Utility Connections for Electric Oven, Utility Connections for Electric Dryer
Laundry Flooring - Stone/Ceramic Tile, Electric Dryer Hookup, Washer Hookup, First Floor
Exterior
Exterior Feature Rain Gutters, Storage, Professional Landscaping
Garage Spaces 2.0
Community Features Shopping, Park, Walk/Jog Trails, Stable(s), Golf, Medical Facility, Bike Path, Conservation Area, Highway Access, House of Worship, Private School, Public School
Utilities Available for Electric Range, for Electric Oven, for Electric Dryer, Washer Hookup, Icemaker Connection, Generator Connection
Waterfront false
Roof Type Shingle
Parking Type Attached, Garage Door Opener, Paved Drive, Off Street, Driveway, Paved
Total Parking Spaces 8
Garage Yes
Building
Lot Description Wooded, Level
Foundation Concrete Perimeter
Sewer Private Sewer
Water Private
Schools
Elementary Schools Cole/Spofford
Middle Schools Masco
High Schools Masco
Others
Senior Community false
Read Less
Want to know what your home might be worth? Contact us for a FREE valuation!

Our team is ready to help you sell your home for the highest possible price ASAP
Bought with Gail LiDonni • Legacy Properties







