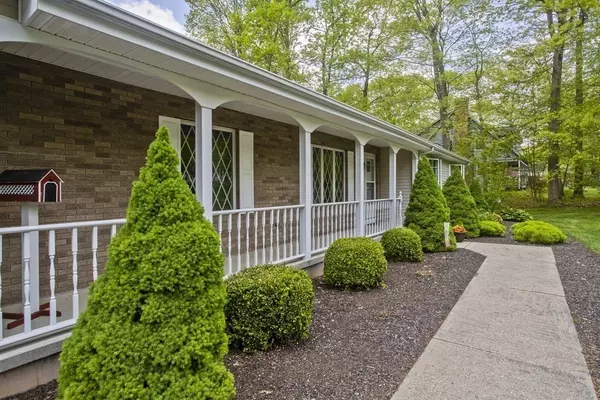$540,000
$525,000
2.9%For more information regarding the value of a property, please contact us for a free consultation.
11 Chestnut Dr Belchertown, MA 01007
4 Beds
3 Baths
2,200 SqFt
Key Details
Sold Price $540,000
Property Type Single Family Home
Sub Type Single Family Residence
Listing Status Sold
Purchase Type For Sale
Square Footage 2,200 sqft
Price per Sqft $245
MLS Listing ID 72983511
Sold Date 08/16/22
Style Ranch
Bedrooms 4
Full Baths 3
Year Built 1992
Annual Tax Amount $6,836
Tax Year 2022
Lot Size 1.010 Acres
Acres 1.01
Property Description
RARE FIND! This expansive ranch features a one bedroom second floor accessory apartment above the garage. Situated on just over an acre in the well established Turkey Hill Estates, this is the ranch you've been waiting for. Once you enter this home you're greeted with cathedral ceilings and an abundance of natural light in the large living room. The kitchen has recently been redone with white cabinets, a tiled backsplash, new lighting, and quartz counters. Included in the kitchen is a dining area with a wood burning fireplace. There is a room just off the kitchen that could be used as a formal dining room or a home office. All of the bedrooms are located on one end of the home. The main bedroom has a walk-in closet and access to the bathroom. The laundry room is located on the main level in the second bathroom. The basement is fully sheetrocked, electricity run, wood stove, newer furnace and water heater. The apartment is cozy with a kitchenette. The exterior has double wood decks.
Location
State MA
County Hampshire
Zoning RES
Direction Oak Ridge to Chestnut
Rooms
Basement Full, Partially Finished, Concrete
Primary Bedroom Level Main
Dining Room Flooring - Hardwood, Chair Rail
Kitchen Flooring - Vinyl, Dining Area, Countertops - Stone/Granite/Solid, Breakfast Bar / Nook, Cabinets - Upgraded, Deck - Exterior, Exterior Access, Slider, Stainless Steel Appliances, Lighting - Pendant
Interior
Interior Features Dining Area, Open Floorplan, Accessory Apt.
Heating Central, Propane
Cooling Central Air
Flooring Wood, Vinyl, Carpet, Flooring - Wall to Wall Carpet, Flooring - Vinyl
Fireplaces Number 1
Fireplaces Type Kitchen
Appliance Range, Dishwasher, Microwave, Refrigerator, Propane Water Heater, Utility Connections for Electric Range
Laundry First Floor
Exterior
Exterior Feature Rain Gutters
Garage Spaces 2.0
Pool In Ground
Community Features Pool, Tennis Court(s), Golf, Public School
Utilities Available for Electric Range
Waterfront false
Roof Type Shingle
Parking Type Attached, Garage Door Opener, Paved Drive, Off Street
Total Parking Spaces 5
Garage Yes
Private Pool true
Building
Lot Description Cleared, Level
Foundation Concrete Perimeter
Sewer Inspection Required for Sale, Private Sewer
Water Private
Read Less
Want to know what your home might be worth? Contact us for a FREE valuation!

Our team is ready to help you sell your home for the highest possible price ASAP
Bought with Michelle Terry Team • EXIT Real Estate Executives






