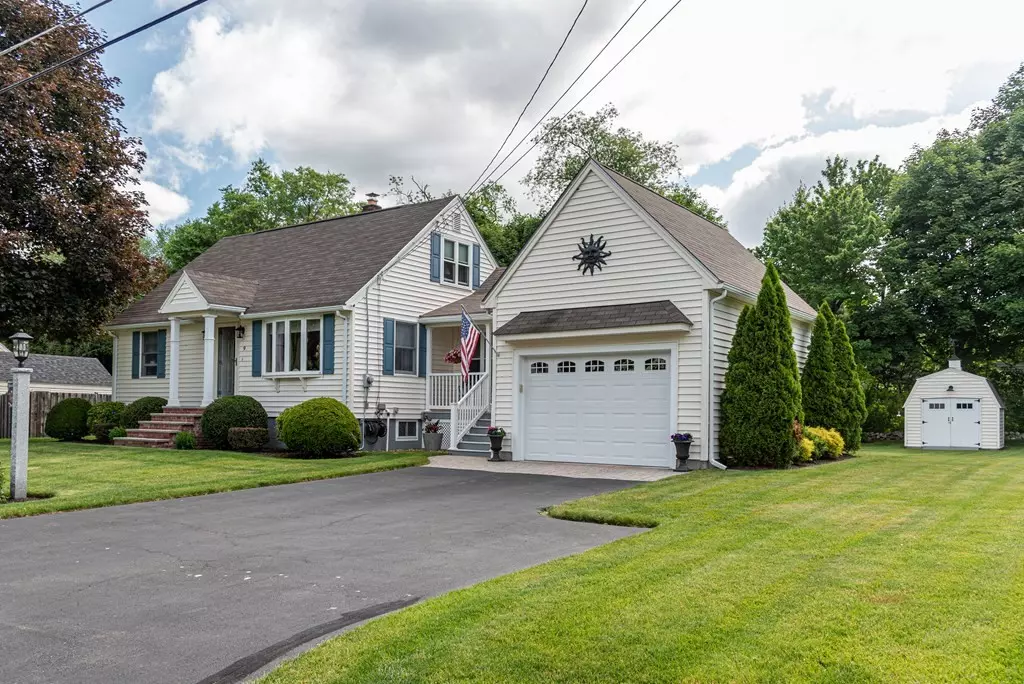$530,000
$489,900
8.2%For more information regarding the value of a property, please contact us for a free consultation.
9 Maclarnon Rd Salem, NH 03079
3 Beds
1 Bath
1,373 SqFt
Key Details
Sold Price $530,000
Property Type Single Family Home
Sub Type Single Family Residence
Listing Status Sold
Purchase Type For Sale
Square Footage 1,373 sqft
Price per Sqft $386
MLS Listing ID 73001772
Sold Date 08/17/22
Style Cape
Bedrooms 3
Full Baths 1
HOA Y/N false
Year Built 1960
Annual Tax Amount $6,248
Tax Year 2021
Lot Size 0.280 Acres
Acres 0.28
Property Description
YOU WILL JUST FALL IN LOVE WITH THIS 3 BEDROOM CAPE, planted in a true neighborhood setting within minutes distance to Rockingham Mall/Tuscan Village. On the homes main level some of the finer features in this meticulous home include: GRANITE COUNTERTOPS, SS APPLIANCES, A/C, HRDWD FLRS , TILED BACK SLASH, RECESSED LIGHTING, FULL BATH w/ GLASS SHOWER DOORS and prim master bedroom with HIS/HER CLOSETS. Displayed within a hospitable open concept, soaking in a great amount of sunlight. The second level features two homey bedrooms and ample storages. Basement partially finished basement perfect for entertaining including a Bar and living area, washer/dryer, storage spaces and a meticulous workshop. Outside displays a tranquil backyard with plenty of room for outdoor activities, a deck with a RETRACTABLE SOLAR SHADE, SHED and a tidy ATTACHED GARAGE. To top it all off, with scrupulous landscaping/irrigation, Just move in and enjoy, this elegant home will not last!
Location
State NH
County Rockingham
Zoning RES
Direction RT 93 to Exit 1- Right on RT 28- Right on CLuff Crossing- Right on S. Policy- Left on Maclarnon.
Rooms
Basement Full, Partially Finished, Interior Entry, Bulkhead, Sump Pump
Primary Bedroom Level First
Kitchen Flooring - Hardwood, Flooring - Stone/Ceramic Tile, Dining Area, Countertops - Stone/Granite/Solid, Cabinets - Upgraded, Open Floorplan, Recessed Lighting
Interior
Interior Features Cable Hookup, Open Floorplan, Closet, Recessed Lighting, Sitting Room, Bonus Room
Heating Baseboard, Oil
Cooling Central Air
Flooring Tile, Carpet, Hardwood, Flooring - Hardwood, Flooring - Wall to Wall Carpet
Appliance Range, Dishwasher, Microwave, Refrigerator, Washer, Dryer, Oil Water Heater, Utility Connections for Electric Range, Utility Connections for Electric Dryer
Laundry In Basement, Washer Hookup
Exterior
Exterior Feature Rain Gutters, Storage, Sprinkler System
Garage Spaces 1.0
Community Features Shopping, Park, Walk/Jog Trails, Laundromat, Highway Access, Public School
Utilities Available for Electric Range, for Electric Dryer, Washer Hookup, Generator Connection
Waterfront false
Roof Type Shingle
Parking Type Attached, Paved Drive, Off Street, Paved
Total Parking Spaces 2
Garage Yes
Building
Lot Description Level
Foundation Block
Sewer Public Sewer
Water Public
Read Less
Want to know what your home might be worth? Contact us for a FREE valuation!

Our team is ready to help you sell your home for the highest possible price ASAP
Bought with Guillermo A. Molina Jr. • Realty One Group Nest







