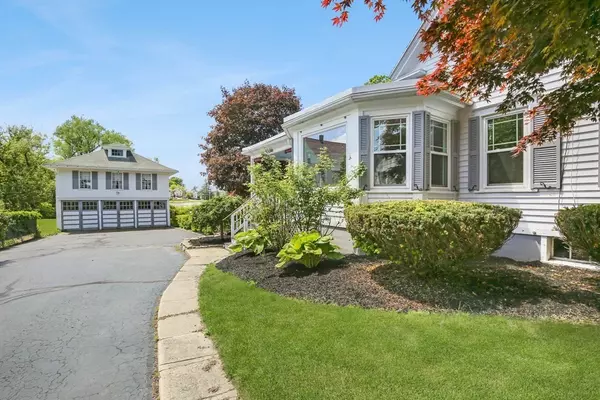$360,000
$350,000
2.9%For more information regarding the value of a property, please contact us for a free consultation.
4 Salem St Spencer, MA 01562
3 Beds
2 Baths
1,895 SqFt
Key Details
Sold Price $360,000
Property Type Single Family Home
Sub Type Single Family Residence
Listing Status Sold
Purchase Type For Sale
Square Footage 1,895 sqft
Price per Sqft $189
MLS Listing ID 72988744
Sold Date 08/18/22
Style Colonial, Antique
Bedrooms 3
Full Baths 2
HOA Y/N false
Year Built 1880
Annual Tax Amount $3,207
Tax Year 2022
Lot Size 10,454 Sqft
Acres 0.24
Property Description
Located in the heart of Spencer, this elegant 3 bedroom 2 full bath home on a quiet street also featuring an impressive detached three story garage. You will enjoy views of the pond from your beautiful covered porch while walking on a Malaysian Mahogany deck. Open concept living area. 2 large bedrooms and a full bath on the 2nd floor, with a 3rd bedroom and full bath on the first floor. The 3-story garage offers plenty of parking and storage space. Could be used as a workshop or possible converted to finished space. Details include Quartz countertops, hardwood floors throughout, 2nd floor bathroom with heated floor and laundry hookups, two separate staircases, and a glass paned front vestibule. This house is an absolute must see! Showings begin immediately, easy to show! Open House Saturday August 13th 10-11:30. Back on the market due to Buyer Financing falling through!!
Location
State MA
County Worcester
Zoning Res
Direction Route 31 to Adams St. then Left on Salem St.
Rooms
Basement Full, Walk-Out Access, Interior Entry, Concrete
Primary Bedroom Level Second
Dining Room Flooring - Hardwood, French Doors, Open Floorplan
Kitchen Flooring - Stone/Ceramic Tile, Countertops - Stone/Granite/Solid, Kitchen Island, Gas Stove
Interior
Heating Steam, Natural Gas
Cooling None
Flooring Tile, Hardwood
Appliance Range, Dishwasher, Refrigerator, Washer, Dryer, Tank Water Heater, Utility Connections for Gas Range
Laundry Second Floor
Exterior
Exterior Feature Rain Gutters
Garage Spaces 3.0
Community Features Public Transportation, Shopping, Park, Stable(s), Golf, Laundromat, House of Worship, Public School
Utilities Available for Gas Range
Waterfront false
Roof Type Shingle
Parking Type Detached, Storage, Workshop in Garage, Paved Drive, Off Street, Paved
Total Parking Spaces 8
Garage Yes
Building
Lot Description Easements
Foundation Stone
Sewer Public Sewer
Water Public
Schools
Elementary Schools Per Board Of Ed
Middle Schools Per Board Of Ed
High Schools Per Board Of Ed
Read Less
Want to know what your home might be worth? Contact us for a FREE valuation!

Our team is ready to help you sell your home for the highest possible price ASAP
Bought with Victoria Mariano • Lanagan & Co







