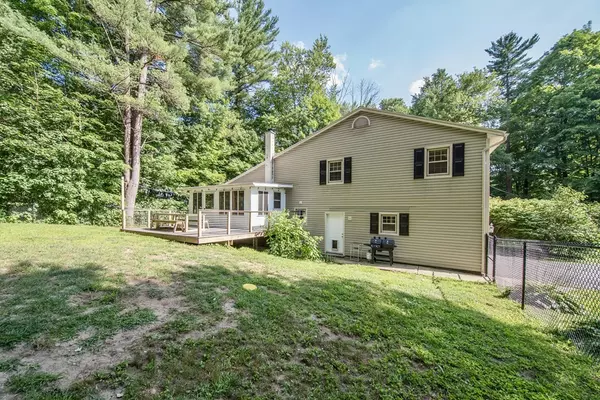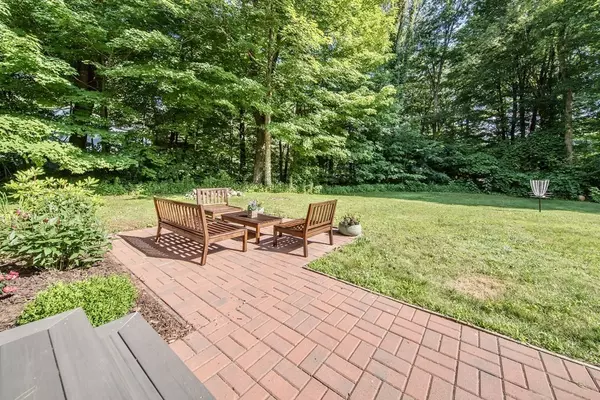$415,000
$395,000
5.1%For more information regarding the value of a property, please contact us for a free consultation.
84 Allen Rd Belchertown, MA 01007
3 Beds
2 Baths
2,215 SqFt
Key Details
Sold Price $415,000
Property Type Single Family Home
Sub Type Single Family Residence
Listing Status Sold
Purchase Type For Sale
Square Footage 2,215 sqft
Price per Sqft $187
MLS Listing ID 73011051
Sold Date 08/22/22
Style Contemporary
Bedrooms 3
Full Baths 2
Year Built 1978
Annual Tax Amount $5,130
Tax Year 2022
Lot Size 0.920 Acres
Acres 0.92
Property Description
Are you looking for a serene escape and a reinvigorating relationship with the natural environment? Nestled at the end of a long paved driveway, surrounded by trees yet only 15 minutes to Amherst center! This home has had numerous updates over the years. Multiple-level living with numerous rooms that is ideal for work-at-home. You will be greeted by a brick walkway that leads one to the front door. The first split-level floor offers a spacious living room, hipster gym/office with an outside entrance, a full bath, and vaulted ceilings in the open kitchen and dining room. This leads to a highly sought-after three-season room looking onto the spacious outside composite deck. There are three bedrooms and a full bath on the second floor. The cozy lower-level family room enjoys a fireplace to gather around. Mostly hardwood floors throughout. Large shed for storage and passed title 5 in hand!
Location
State MA
County Hampshire
Zoning 0A4
Direction google
Rooms
Basement Partial, Partially Finished, Sump Pump
Primary Bedroom Level Third
Interior
Interior Features Home Office-Separate Entry
Heating Forced Air, Oil
Cooling Central Air
Flooring Wood
Fireplaces Number 1
Appliance Range, Dishwasher, Refrigerator
Laundry First Floor
Exterior
Waterfront false
Waterfront Description Beach Front, Lake/Pond, 1 to 2 Mile To Beach, Beach Ownership(Public)
Roof Type Shingle
Parking Type Off Street
Total Parking Spaces 5
Garage No
Building
Lot Description Level
Foundation Concrete Perimeter
Sewer Private Sewer
Water Private
Read Less
Want to know what your home might be worth? Contact us for a FREE valuation!

Our team is ready to help you sell your home for the highest possible price ASAP
Bought with Ann B. Sutliff • Jones Group REALTORS®







