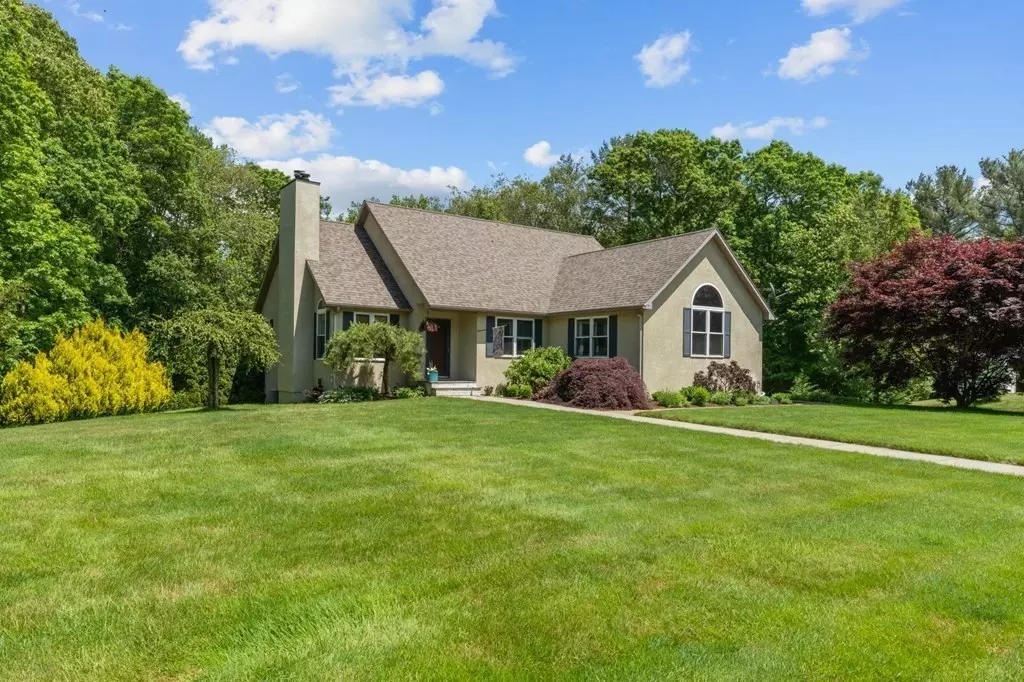$655,000
$589,000
11.2%For more information regarding the value of a property, please contact us for a free consultation.
12 Melnic Ln Dartmouth, MA 02747
3 Beds
2.5 Baths
1,682 SqFt
Key Details
Sold Price $655,000
Property Type Single Family Home
Sub Type Single Family Residence
Listing Status Sold
Purchase Type For Sale
Square Footage 1,682 sqft
Price per Sqft $389
Subdivision Deerfield Estates
MLS Listing ID 72993253
Sold Date 08/05/22
Style Contemporary, Ranch
Bedrooms 3
Full Baths 2
Half Baths 1
HOA Y/N false
Year Built 1997
Annual Tax Amount $4,875
Tax Year 2021
Lot Size 1.180 Acres
Acres 1.18
Property Description
Offer Accepted. This Amazing Contemporary Ranch boasts One Floor Living at its best! Recent renovations throughout, cutting no corners. This beautiful home comes with lush landscaping, irrigation, + a really cool mailbox. Open the main door to experience the front to back- Open Concept: living room/ dining room/ and custom kitchen with Vaulted Ceilings, extra-large fan, Wood Fireplace; wood cabinetry, granite countertops, double door oven, Gas Cooking + a new French door double draw refrigerator. Walk down the hallways to find Custom Closets galore, 2 good size bedrooms, plus a Master En-suite. A Bonus Family Room has plenty of space to host a large family. Want More? The partially finished walkout basement has another 922 sq. ft. to be whatever you dream + connects a 2-car attached garage. A huge double level deck overlooks a private backyard + a detached Cedar 3 Season Screen House to enjoy the outdoors. Great Price & Loaded with Features!
Location
State MA
County Bristol
Zoning SRB
Direction 195, south on Reed Rd, Right Rte 6, right on Highland Ave, right on Deerfield Lane, Left on Melnic
Rooms
Family Room Ceiling Fan(s), Vaulted Ceiling(s), Flooring - Wall to Wall Carpet
Basement Full, Partially Finished, Walk-Out Access, Interior Entry, Garage Access
Primary Bedroom Level First
Dining Room Vaulted Ceiling(s), Flooring - Wood, Open Floorplan
Kitchen Vaulted Ceiling(s), Flooring - Wood, Open Floorplan, Stainless Steel Appliances, Gas Stove
Interior
Interior Features Bonus Room
Heating Forced Air, Oil
Cooling Central Air
Flooring Wood, Tile, Carpet, Flooring - Stone/Ceramic Tile, Flooring - Wall to Wall Carpet
Fireplaces Number 1
Fireplaces Type Living Room
Appliance Range, Dishwasher, Microwave, Refrigerator, Washer, Dryer, Oil Water Heater, Utility Connections for Gas Range, Utility Connections for Gas Oven, Utility Connections for Electric Dryer
Laundry First Floor, Washer Hookup
Exterior
Exterior Feature Storage, Professional Landscaping, Sprinkler System
Garage Spaces 2.0
Community Features Shopping, Park, Walk/Jog Trails, Highway Access, House of Worship, University
Utilities Available for Gas Range, for Gas Oven, for Electric Dryer, Washer Hookup
Waterfront false
Waterfront Description Beach Front, Ocean, Beach Ownership(Public)
Roof Type Shingle
Parking Type Attached, Under, Paved
Total Parking Spaces 6
Garage Yes
Building
Lot Description Cul-De-Sac, Wooded, Cleared, Level
Foundation Concrete Perimeter
Sewer Private Sewer
Water Private
Read Less
Want to know what your home might be worth? Contact us for a FREE valuation!

Our team is ready to help you sell your home for the highest possible price ASAP
Bought with Mavilde Carvalho • Century 21 Signature Properties







