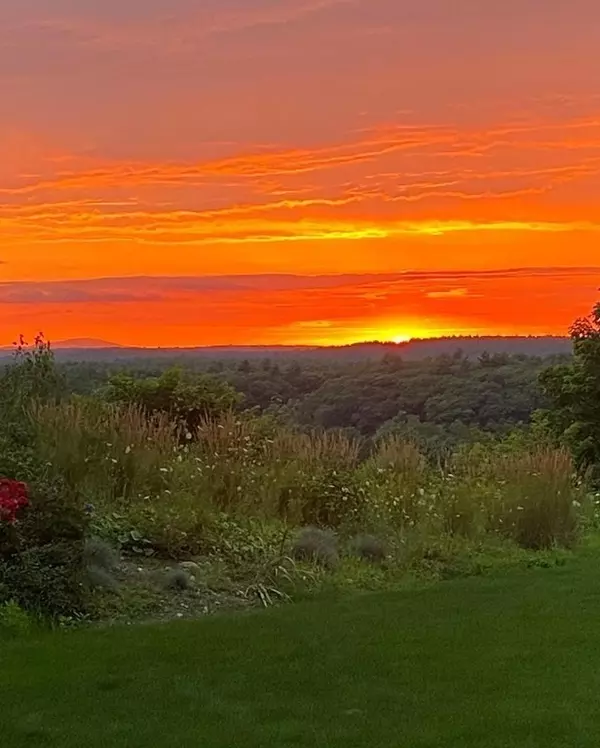$2,100,000
$2,100,000
For more information regarding the value of a property, please contact us for a free consultation.
19 Widow Rites Sudbury, MA 01776
5 Beds
5 Baths
8,093 SqFt
Key Details
Sold Price $2,100,000
Property Type Single Family Home
Sub Type Single Family Residence
Listing Status Sold
Purchase Type For Sale
Square Footage 8,093 sqft
Price per Sqft $259
Subdivision Willis Hills
MLS Listing ID 73008762
Sold Date 08/26/22
Style Colonial, Craftsman
Bedrooms 5
Full Baths 5
Year Built 2012
Annual Tax Amount $25,288
Tax Year 2022
Lot Size 1.040 Acres
Acres 1.04
Property Description
Amazing sunset views from this 10 year young craftsman style colonial. Tons of natural light coming in through all the oversized windows. 400 AMP, mud room, large 3 car garage, huge finished 3rd floor w/ dormers, newer basement w/ media room, game room & exercise room. Chefs kitchen w/ huge island, walk-in pantry, Butler's panty, high-end stainless steel appliances, large eat-in area, 10 ft ceilings, 6 bedroom septic, great room on second floor. Beautiful two story foyer w/ curved staircase, handsome home office on first floor, vaulted ceiling family room with wood burning fireplace, large windows & open to kitchen. Wrap around porch, Professionally landscaped grounds with flowering plants, stonewalls & stone walkways. Expanded deck to enjoy the views of Mount Wachusetts & beyond. Located in a very desirable neighborhood. This home is for the discerning buyer looking for a young home that is private, has a dream yard, neighborhood & close to major routes, restaurants, shops & school
Location
State MA
County Middlesex
Zoning SFR
Direction Rt. 27 to Wyman to rt Widow Rites
Rooms
Family Room Vaulted Ceiling(s), Flooring - Hardwood, Window(s) - Picture, Open Floorplan, Recessed Lighting
Basement Full, Finished
Primary Bedroom Level Second
Dining Room Flooring - Hardwood, Window(s) - Picture, Recessed Lighting, Wainscoting, Crown Molding
Kitchen Flooring - Hardwood, Window(s) - Picture, Dining Area, Pantry, Countertops - Stone/Granite/Solid, Kitchen Island, Breakfast Bar / Nook, Deck - Exterior, Exterior Access, Open Floorplan, Recessed Lighting, Stainless Steel Appliances, Storage, Wine Chiller, Gas Stove, Lighting - Pendant
Interior
Interior Features Crown Molding, Office, Great Room, Home Office, Exercise Room, Media Room, Game Room, Central Vacuum
Heating Forced Air
Cooling Central Air
Flooring Tile, Carpet, Hardwood, Flooring - Hardwood
Fireplaces Number 1
Fireplaces Type Family Room
Laundry Second Floor
Exterior
Exterior Feature Professional Landscaping, Sprinkler System, Decorative Lighting, Garden
Garage Spaces 3.0
Community Features Shopping, Pool, Tennis Court(s), Park, Walk/Jog Trails, Medical Facility, Bike Path, Conservation Area, House of Worship, Public School
Waterfront false
View Y/N Yes
View Scenic View(s)
Roof Type Shingle
Parking Type Attached, Garage Door Opener, Heated Garage, Workshop in Garage, Garage Faces Side, Insulated, Paved Drive, Shared Driveway, Off Street
Total Parking Spaces 6
Garage Yes
Building
Lot Description Wooded
Foundation Concrete Perimeter
Sewer Private Sewer
Water Public
Schools
Elementary Schools Nixon
Middle Schools Ecms
High Schools Lsrhs
Read Less
Want to know what your home might be worth? Contact us for a FREE valuation!

Our team is ready to help you sell your home for the highest possible price ASAP
Bought with Chetna Bhardwaj • Compass







