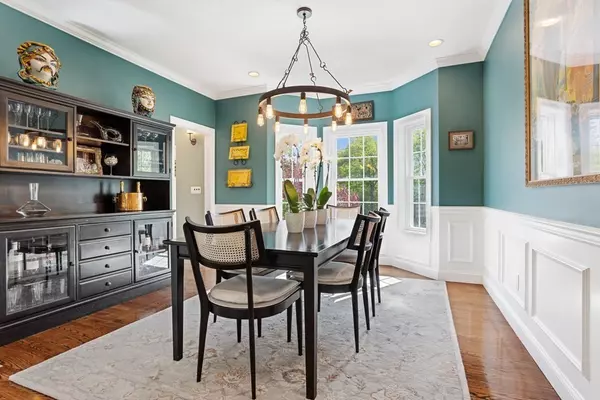$1,370,000
$1,369,000
0.1%For more information regarding the value of a property, please contact us for a free consultation.
2 Notch Dr. Westford, MA 01886
4 Beds
3.5 Baths
4,106 SqFt
Key Details
Sold Price $1,370,000
Property Type Single Family Home
Sub Type Single Family Residence
Listing Status Sold
Purchase Type For Sale
Square Footage 4,106 sqft
Price per Sqft $333
MLS Listing ID 72994595
Sold Date 08/26/22
Style Colonial
Bedrooms 4
Full Baths 3
Half Baths 1
Year Built 2012
Annual Tax Amount $19,213
Tax Year 2022
Lot Size 2.070 Acres
Acres 2.07
Property Description
Set on over two acres in a premier neighborhood near Westford town center, this stunning Colonial-style residence, completed in 2013, offers an inviting floor plan for today’s lifestyle. The main floor, with 9’ ceilings, offers elegant living and dining rooms; office; large eat-in kitchen with island and gas cooking; and a family room with a cathedral ceiling, fireplace, custom built-ins, and access to the fenced backyard with deck, built-in benches, patio, gas fire pit, and Reed Ferry shed. The second level is comprised of a stunning luxurious primary suite with a fireplace. sitting area, walk-in dressing room, and spa-like bathroom with Jacuzzi tub; three additional bedrooms; bathroom; laundry room; and stairs leading to the finished attic with three-quarter bathroom and skylights. The basement has excellent potential. Amenities include recessed lighting, three-car garage, irrigation system, and beautiful grounds. Route 495, with its array of shops and restaurants, easy access.
Location
State MA
County Middlesex
Zoning RA
Direction Main St. to Flagg Rd to Alcorn Crossing to left onto Notch Dr.
Rooms
Family Room Cathedral Ceiling(s), Ceiling Fan(s), Closet/Cabinets - Custom Built, Flooring - Hardwood, Window(s) - Bay/Bow/Box, Cable Hookup, Deck - Exterior, Exterior Access, Open Floorplan, Recessed Lighting, Slider
Basement Full, Interior Entry, Bulkhead, Concrete, Unfinished
Primary Bedroom Level Second
Dining Room Flooring - Hardwood, Recessed Lighting
Kitchen Flooring - Hardwood, Pantry, Countertops - Stone/Granite/Solid, Countertops - Upgraded, Kitchen Island, Open Floorplan, Recessed Lighting, Stainless Steel Appliances, Gas Stove, Lighting - Pendant
Interior
Interior Features Bathroom - 3/4, Bathroom - With Shower Stall, Closet, Recessed Lighting, Dining Area, Bathroom, Home Office, Foyer, Kitchen, Wired for Sound, Internet Available - Broadband
Heating Forced Air, Natural Gas, Propane
Cooling Central Air
Flooring Tile, Hardwood, Flooring - Hardwood, Flooring - Wall to Wall Carpet
Fireplaces Number 2
Fireplaces Type Master Bedroom
Appliance Range, Dishwasher, Microwave, Refrigerator, Washer, Dryer, Range Hood, Propane Water Heater, Plumbed For Ice Maker, Utility Connections for Gas Range, Utility Connections for Electric Dryer, Utility Connections Outdoor Gas Grill Hookup
Laundry Flooring - Stone/Ceramic Tile, Second Floor, Washer Hookup
Exterior
Exterior Feature Storage, Professional Landscaping, Sprinkler System, Decorative Lighting
Garage Spaces 3.0
Fence Fenced
Community Features Public Transportation, Shopping, Pool, Tennis Court(s), Park, Walk/Jog Trails, Stable(s), Golf, Medical Facility, Bike Path, Conservation Area, Highway Access, House of Worship, Public School
Utilities Available for Gas Range, for Electric Dryer, Washer Hookup, Icemaker Connection, Generator Connection, Outdoor Gas Grill Hookup
Waterfront false
Roof Type Shingle
Parking Type Under, Garage Door Opener, Garage Faces Side, Paved Drive, Paved
Total Parking Spaces 3
Garage Yes
Building
Lot Description Cul-De-Sac, Easements, Underground Storage Tank, Sloped
Foundation Concrete Perimeter
Sewer Private Sewer
Water Public
Schools
Elementary Schools Robin/Crisafull
Middle Schools Blanchard
High Schools Wtfd.. Academy
Others
Acceptable Financing Contract
Listing Terms Contract
Read Less
Want to know what your home might be worth? Contact us for a FREE valuation!

Our team is ready to help you sell your home for the highest possible price ASAP
Bought with Markel Group • Keller Williams Realty-Merrimack







