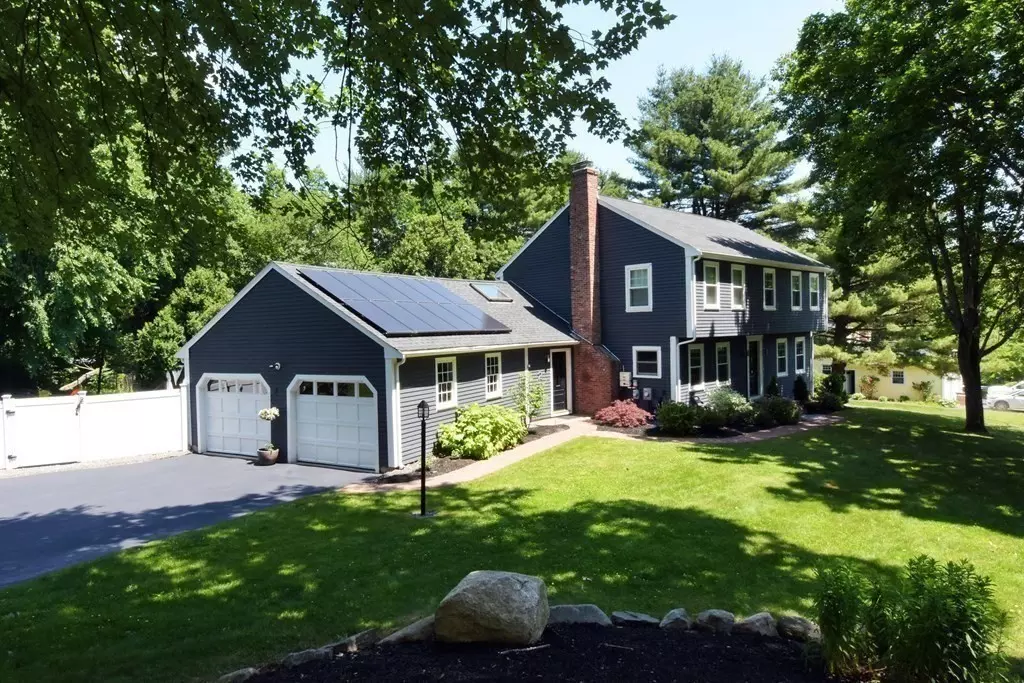$750,000
$750,000
For more information regarding the value of a property, please contact us for a free consultation.
2 Franklin Circle Northborough, MA 01532
4 Beds
2.5 Baths
2,266 SqFt
Key Details
Sold Price $750,000
Property Type Single Family Home
Sub Type Single Family Residence
Listing Status Sold
Purchase Type For Sale
Square Footage 2,266 sqft
Price per Sqft $330
MLS Listing ID 73001216
Sold Date 09/07/22
Style Garrison
Bedrooms 4
Full Baths 2
Half Baths 1
HOA Y/N false
Year Built 1975
Annual Tax Amount $8,337
Tax Year 2022
Lot Size 0.950 Acres
Acres 0.95
Property Description
This is the House that Everyone Wants!*Beautifully Maintained *Tasteful Decor* 4BR,2.5BA Colonial , .95 acre lot & LOADED WITH UPGRADES* 8 yr.Old Roofs* Solar Panels for Energy Efficiency* (Lease is attached)* New Windows 2020 *New Furnace & A/C 2021* Pool Liner 2017* New Filter & Pump 2021* Radon Mitigation System* Garage Floor Protective Tiles 2021* Baths Offer Sleek Design w/ European Flair* Kitchen Reno includes 4yr. SS Range, Micro, DW, Built in Desk plus Breathtaking Custom Built Center Island* Play/Exercise Rm adds add'l 540sqft. in LL* Gorgeous Yard Feature Inground Pool & "Shade Sail" Covered Stone Patio, Inviting Outdoor Entertaining Complete w/ Water View of Pond and Conservation Area in Rear* Established Vegetable Garden & Shed* Spectacular Professional Landscaping Creates Welcoming Curb Appeal Enhanced by Brick Walkway* ACT QUICKLY TO MAKE THIS YOURS!
Location
State MA
County Worcester
Zoning RB
Direction Crawford Street to Franklin Circle
Rooms
Family Room Skylight, Cathedral Ceiling(s), Closet, Exterior Access, Open Floorplan, Slider, Sunken
Basement Full, Partially Finished, Interior Entry, Bulkhead, Radon Remediation System, Concrete
Primary Bedroom Level Second
Dining Room Bathroom - Half, Flooring - Hardwood, Open Floorplan
Kitchen Flooring - Hardwood, Dining Area, Countertops - Stone/Granite/Solid, Countertops - Upgraded, Kitchen Island, Breakfast Bar / Nook, Open Floorplan, Remodeled, Stainless Steel Appliances, Lighting - Pendant
Interior
Interior Features Closet, Entrance Foyer, Play Room, Internet Available - Broadband
Heating Central, Forced Air, Oil, Passive Solar
Cooling Central Air, Active Solar
Flooring Wood, Tile, Carpet, Hardwood, Engineered Hardwood, Flooring - Hardwood, Flooring - Wall to Wall Carpet
Fireplaces Number 1
Fireplaces Type Dining Room
Appliance Range, Dishwasher, Microwave, Refrigerator, Washer, Dryer, Electric Water Heater, Tank Water Heater, Utility Connections for Electric Range, Utility Connections for Electric Oven, Utility Connections for Electric Dryer
Laundry Flooring - Stone/Ceramic Tile, First Floor, Washer Hookup
Exterior
Exterior Feature Rain Gutters, Storage, Professional Landscaping, Garden
Garage Spaces 2.0
Fence Fenced/Enclosed, Fenced
Pool In Ground
Community Features Shopping, Pool, Tennis Court(s), Park, Walk/Jog Trails, Golf, Medical Facility, Laundromat, Conservation Area, Highway Access, House of Worship, Private School, Public School, Sidewalks
Utilities Available for Electric Range, for Electric Oven, for Electric Dryer, Washer Hookup, Generator Connection
Waterfront false
Roof Type Shingle
Parking Type Attached, Garage Door Opener, Storage, Garage Faces Side, Paved Drive, Off Street, Driveway
Total Parking Spaces 2
Garage Yes
Private Pool true
Building
Lot Description Wooded, Easements, Cleared
Foundation Concrete Perimeter
Sewer Private Sewer
Water Public
Others
Senior Community false
Read Less
Want to know what your home might be worth? Contact us for a FREE valuation!

Our team is ready to help you sell your home for the highest possible price ASAP
Bought with Nicholas Daviau • Nicholas W. Daviau







