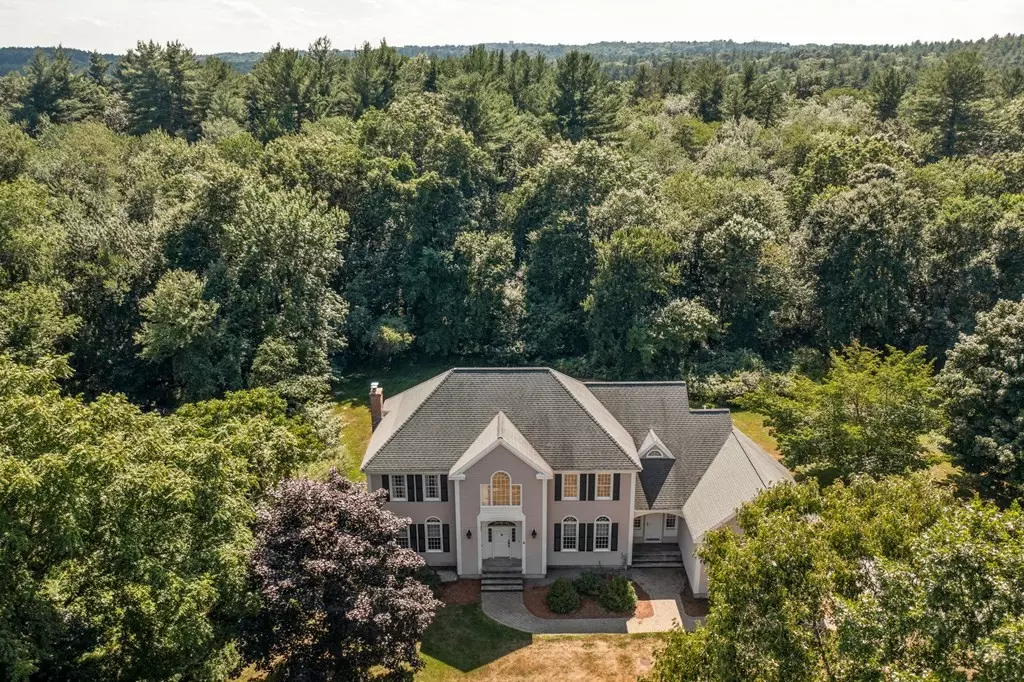$1,008,000
$999,999
0.8%For more information regarding the value of a property, please contact us for a free consultation.
6 Stony Brook Rd Westford, MA 01886
4 Beds
2.5 Baths
3,380 SqFt
Key Details
Sold Price $1,008,000
Property Type Single Family Home
Sub Type Single Family Residence
Listing Status Sold
Purchase Type For Sale
Square Footage 3,380 sqft
Price per Sqft $298
MLS Listing ID 73021750
Sold Date 09/09/22
Style Colonial
Bedrooms 4
Full Baths 2
Half Baths 1
HOA Y/N false
Year Built 1996
Annual Tax Amount $13,905
Tax Year 2022
Lot Size 0.950 Acres
Acres 0.95
Property Description
This custom Colonial with its grand foyer will impress you the minute you enter the door. Gorgeous hardwood floors, formal living room and dining rooms, sunlit family room with gas fireplace, cathedral ceilings and large windows overlooking the back deck. Gourmet kitchen with stainless steel appliances, wall ovens, custom cabinetry and large island. First floor laundry room.Upstairs you'll find an expansive primary suite with a private bath and walk-in closet. Three more generous sized bedrooms to accommodate your family and friends. Partially finished walkout lower level gives you additional living space. Two car garage and large deck overlooking the large backyard. Private, serene setting. You won't be disappointed!
Location
State MA
County Middlesex
Zoning RA
Direction Brookside Road to Lowell Road, left on to Stony Brook Road.
Rooms
Basement Partially Finished, Walk-Out Access
Primary Bedroom Level Second
Interior
Interior Features Great Room
Heating Forced Air, Natural Gas
Cooling Central Air
Flooring Wood, Carpet
Fireplaces Number 2
Appliance Range, Dishwasher, Microwave, Refrigerator, Washer, Dryer, Gas Water Heater, Plumbed For Ice Maker, Utility Connections for Gas Range, Utility Connections for Gas Oven, Utility Connections for Electric Dryer
Laundry First Floor, Washer Hookup
Exterior
Exterior Feature Rain Gutters, Sprinkler System
Garage Spaces 2.0
Community Features Walk/Jog Trails, Bike Path, Public School
Utilities Available for Gas Range, for Gas Oven, for Electric Dryer, Washer Hookup, Icemaker Connection
Waterfront false
View Y/N Yes
View Scenic View(s)
Roof Type Shingle
Parking Type Attached, Garage Door Opener
Total Parking Spaces 6
Garage Yes
Building
Lot Description Wooded
Foundation Concrete Perimeter
Sewer Private Sewer
Water Private
Others
Senior Community false
Read Less
Want to know what your home might be worth? Contact us for a FREE valuation!

Our team is ready to help you sell your home for the highest possible price ASAP
Bought with Tin Yeung • Esteem Realty, LLC



