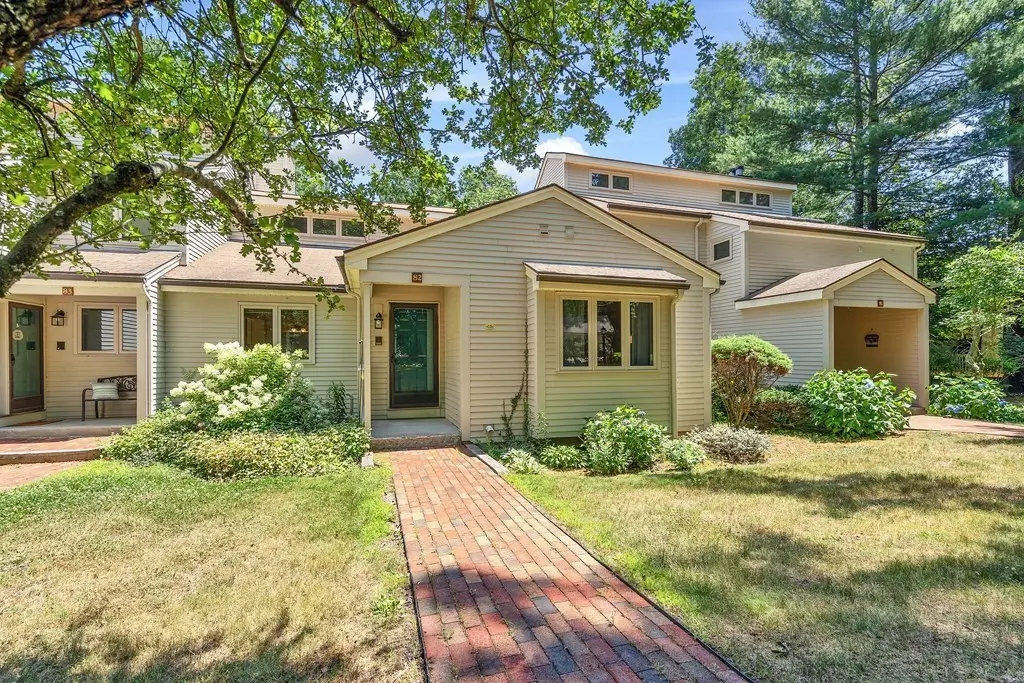$554,000
$565,000
1.9%For more information regarding the value of a property, please contact us for a free consultation.
82 Parkhurst Dr #82 Westford, MA 01886
2 Beds
3 Baths
1,995 SqFt
Key Details
Sold Price $554,000
Property Type Condo
Sub Type Condominium
Listing Status Sold
Purchase Type For Sale
Square Footage 1,995 sqft
Price per Sqft $277
MLS Listing ID 73011895
Sold Date 09/09/22
Bedrooms 2
Full Baths 3
HOA Fees $536/mo
HOA Y/N true
Year Built 1986
Annual Tax Amount $6,817
Tax Year 2022
Lot Size 130.000 Acres
Acres 130.0
Property Description
Airy, bright, beautifully maintained townhouse nestled in tranquil setting in coveted HILDRETH HILLS! Open floor plan between LR and DR is striking with soaring ceiling and skylight. Loft can be used for an office, exercise area or quiet space. Living room is spacious with wood burning fireplace and access to 3 season sunroom. Eat-in kitchen has spacious cabinets, newer range, microwave and dishwasher with a pass-through to the DR. The sun lit,1st floor main bdrm has two double closets, full bath with double sinks, jacuzzi soaking tub with slider to private deck. 2nd bdrm is spacious and bright with picture window and double closet. Laundry is easily accessible on 1st floor. LL is partially finished w/ wood burning fireplace, adjacent full bath, access to underneath garage, slider to outdoor area and plenty of storage in utility room with sink and closet. Enjoy the pool, tennis, basketball, clubhouse & trails. OFFER DEADLINE IS MONDAY 8/1 BY 5PM.
Location
State MA
County Middlesex
Zoning R
Direction Hildreth Street to Parkhurst Drive, follow unit number signs.
Rooms
Basement Y
Primary Bedroom Level First
Dining Room Flooring - Wall to Wall Carpet, Open Floorplan
Kitchen Flooring - Vinyl, Window(s) - Picture, Dining Area, Recessed Lighting
Interior
Interior Features Cathedral Ceiling(s), Ceiling Fan(s), Ceiling - Cathedral, Ceiling - Beamed, Closet - Linen, Closet, Slider, Recessed Lighting, Closet - Double, Sun Room, Loft, Entry Hall, Bonus Room
Heating Forced Air, Natural Gas, Fireplace
Cooling Central Air
Flooring Tile, Vinyl, Carpet, Flooring - Wall to Wall Carpet, Flooring - Stone/Ceramic Tile, Flooring - Wood
Fireplaces Number 2
Fireplaces Type Living Room
Appliance Range, Dishwasher, Disposal, Trash Compactor, Microwave, Refrigerator, Freezer, Washer, Dryer, Vacuum System - Rough-in, Gas Water Heater, Utility Connections for Gas Range, Utility Connections for Electric Range, Utility Connections for Gas Dryer, Utility Connections for Electric Dryer, Utility Connections Outdoor Gas Grill Hookup
Laundry Electric Dryer Hookup, Washer Hookup, First Floor, In Unit
Exterior
Exterior Feature Balcony / Deck
Garage Spaces 2.0
Pool Association, In Ground
Community Features Public Transportation, Shopping, Pool, Tennis Court(s), Walk/Jog Trails, Medical Facility, Conservation Area, Highway Access, House of Worship, Public School
Utilities Available for Gas Range, for Electric Range, for Gas Dryer, for Electric Dryer, Washer Hookup, Outdoor Gas Grill Hookup
Waterfront false
Roof Type Shingle
Parking Type Detached, Under, Garage Door Opener, Storage, Off Street
Total Parking Spaces 2
Garage Yes
Building
Story 3
Sewer Private Sewer
Water Public
Schools
Elementary Schools Robinson/Crisaf
Middle Schools Blanchard
High Schools Westfordacademy
Others
Pets Allowed Yes
Acceptable Financing Estate Sale
Listing Terms Estate Sale
Read Less
Want to know what your home might be worth? Contact us for a FREE valuation!

Our team is ready to help you sell your home for the highest possible price ASAP
Bought with Angela Harkins • Lamacchia Realty, Inc.







