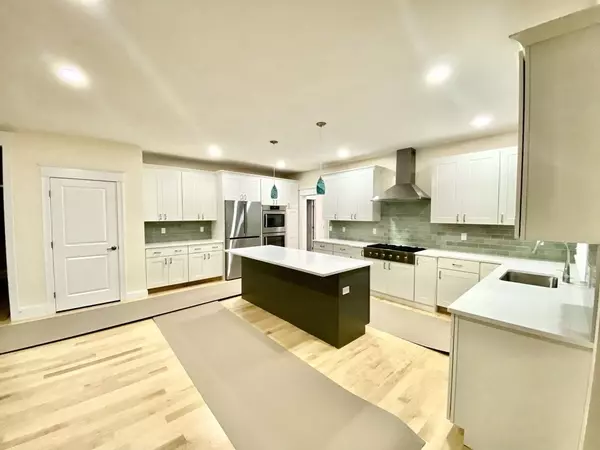$1,450,000
$1,450,000
For more information regarding the value of a property, please contact us for a free consultation.
134 Main Street Westford, MA 01886
5 Beds
4 Baths
3,705 SqFt
Key Details
Sold Price $1,450,000
Property Type Single Family Home
Sub Type Single Family Residence
Listing Status Sold
Purchase Type For Sale
Square Footage 3,705 sqft
Price per Sqft $391
MLS Listing ID 72964926
Sold Date 09/15/22
Style Colonial
Bedrooms 5
Full Baths 4
HOA Y/N false
Year Built 2022
Tax Year 2022
Lot Size 1.440 Acres
Acres 1.44
Property Description
Make this your luxury Home! South facing, new construction, close to Westford Center, shopping plazas and the highway. The house sits upon almost a 1.5 acre lot. Still time for personal selections with a late summer scheduled delivery. Detailed appointments in this open first floor architectural plan. This home boasts 5 bedrooms, 4 full baths, 9 foot ceilings on the first floor and basement, as well as, a walk out basement and a relaxing farmer's porch with metal roof! A 3 car garage, large pantry for storage, and a second floor laundry compliment this beautiful home. State of the art windows, Hardie siding, unique natural stone work, an irrigation system and many generous allowances in the base price, all complete this dream home.
Location
State MA
County Middlesex
Zoning Res
Direction Boston Road to Main Street
Rooms
Family Room Flooring - Hardwood
Basement Full, Walk-Out Access, Interior Entry, Concrete
Primary Bedroom Level Second
Dining Room Cathedral Ceiling(s), Flooring - Hardwood
Kitchen Flooring - Hardwood
Interior
Interior Features Bathroom - Full, Bathroom - Tiled With Tub & Shower, Bathroom
Heating Forced Air
Cooling Central Air
Flooring Tile, Carpet, Hardwood, Flooring - Stone/Ceramic Tile
Fireplaces Number 1
Appliance Gas Water Heater, Plumbed For Ice Maker, Utility Connections for Gas Range, Utility Connections for Gas Oven
Laundry Flooring - Stone/Ceramic Tile, Second Floor, Washer Hookup
Exterior
Exterior Feature Rain Gutters, Sprinkler System
Garage Spaces 3.0
Community Features Shopping, Park, Walk/Jog Trails, Highway Access, House of Worship
Utilities Available for Gas Range, for Gas Oven, Washer Hookup, Icemaker Connection
Waterfront false
Roof Type Shingle, Metal
Parking Type Attached, Paved Drive, Off Street
Total Parking Spaces 4
Garage Yes
Building
Lot Description Gentle Sloping, Level
Foundation Concrete Perimeter
Sewer Private Sewer
Water Public
Others
Acceptable Financing Contract
Listing Terms Contract
Read Less
Want to know what your home might be worth? Contact us for a FREE valuation!

Our team is ready to help you sell your home for the highest possible price ASAP
Bought with Rebecca Koulalis • Redfin Corp.







