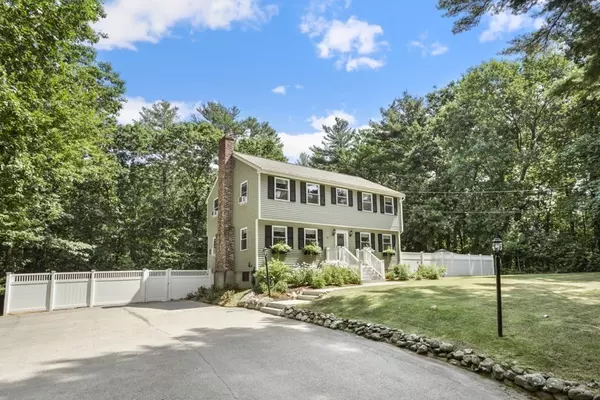$770,000
$669,900
14.9%For more information regarding the value of a property, please contact us for a free consultation.
87 Ipswich Rd Boxford, MA 01921
3 Beds
2.5 Baths
1,960 SqFt
Key Details
Sold Price $770,000
Property Type Single Family Home
Sub Type Single Family Residence
Listing Status Sold
Purchase Type For Sale
Square Footage 1,960 sqft
Price per Sqft $392
MLS Listing ID 73020711
Sold Date 09/16/22
Style Colonial, Garrison
Bedrooms 3
Full Baths 2
Half Baths 1
Year Built 1970
Annual Tax Amount $8,794
Tax Year 2022
Lot Size 2.000 Acres
Acres 2.0
Property Description
Are you looking for a turn-key home in a beautiful, private setting? This gorgeous home was totally renovated less than five years ago, with several more recent improvements. The kitchen features an island that is ideal for both cooking and serving. White cabinetry, S/S appliances, granite counters, subway tile backsplash and beautiful lighting complete the clean fresh look. The kitchen opens to the sophisticated dining room with wainscoting. Front to back living room with picture window overlooking the serene back yard has a modern look with granite faced fireplace. Hardwood floors have been refinished with lovely matte finish. Spacious primary bedroom with 2 closets and full bath with striking tile shower. Two more charming bedrooms with wainscoting and beautiful décor. Custom organizers in all bedroom closets make best use of the space. Spend your summer days outdoors enjoying the fenced yard with large deck, fabulous patio, raised gardens and lush landscaping. Don't miss out!
Location
State MA
County Essex
Zoning RA
Direction Kiliam Hill Rd to Pond St to Ipswich Rd
Rooms
Basement Full, Partially Finished, Walk-Out Access, Interior Entry, Concrete
Primary Bedroom Level Second
Dining Room Flooring - Hardwood, Open Floorplan, Wainscoting
Kitchen Flooring - Hardwood, Countertops - Stone/Granite/Solid, Kitchen Island, Cabinets - Upgraded, Exterior Access, Open Floorplan, Recessed Lighting, Remodeled, Stainless Steel Appliances
Interior
Interior Features Bonus Room
Heating Baseboard, Oil
Cooling Window Unit(s)
Flooring Tile, Carpet, Hardwood, Flooring - Laminate
Fireplaces Number 1
Fireplaces Type Living Room
Appliance Range, Dishwasher, Microwave, Refrigerator, Washer, Dryer, Oil Water Heater, Tank Water Heaterless, Plumbed For Ice Maker, Utility Connections for Electric Range, Utility Connections for Electric Dryer
Laundry Second Floor, Washer Hookup
Exterior
Exterior Feature Rain Gutters, Professional Landscaping, Garden
Fence Fenced/Enclosed, Fenced
Community Features Highway Access, House of Worship, Public School
Utilities Available for Electric Range, for Electric Dryer, Washer Hookup, Icemaker Connection
Waterfront false
Parking Type Paved Drive, Off Street, Paved
Total Parking Spaces 6
Garage No
Building
Lot Description Wooded
Foundation Concrete Perimeter
Sewer Private Sewer
Water Private
Schools
Elementary Schools Cole/Spofford
Middle Schools Masconomet Ms
High Schools Masconomet Hs
Read Less
Want to know what your home might be worth? Contact us for a FREE valuation!

Our team is ready to help you sell your home for the highest possible price ASAP
Bought with Dennis Marks • Keller Williams Realty Evolution







