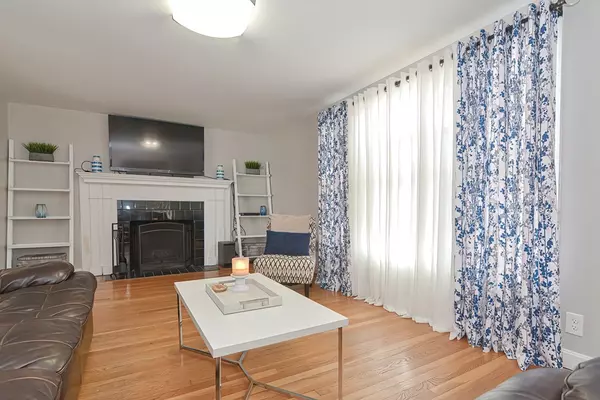$365,000
$360,000
1.4%For more information regarding the value of a property, please contact us for a free consultation.
123 Scarborough Rd Pawtucket, RI 02861
3 Beds
1.5 Baths
1,566 SqFt
Key Details
Sold Price $365,000
Property Type Single Family Home
Sub Type Single Family Residence
Listing Status Sold
Purchase Type For Sale
Square Footage 1,566 sqft
Price per Sqft $233
Subdivision Darlington
MLS Listing ID 73021093
Sold Date 09/15/22
Style Colonial
Bedrooms 3
Full Baths 1
Half Baths 1
HOA Y/N false
Year Built 1940
Annual Tax Amount $4,586
Tax Year 2021
Lot Size 4,791 Sqft
Acres 0.11
Property Description
Tastefully updated Colonial in wonderful sought after neighborhood. Walk in and find hardwood floors, a spacious living room with a fully functional wood burning fireplace, and a half bathroom perfect for guests. The bright and modern kitchen was completely renovated less than one year ago. Updates include brand new cabinets, quartz countertops, ceramic floors, stainless steel appliances, and a glass/ stainless steel range hood. The Kitchen seamlessly flows into the open dining room which is perfect for family gatherings and dinner parties. Upstairs, you will find three bright spacious bedrooms and a full bathroom with a jacuzzi tub and separate stand up shower. Outside you are greeted by a covered patio with an eye catching accent stone wall, fully wired for an outdoor TV. This large fenced in yard is perfect for entertaining! Outdoor features include Vinyl siding, sprinkler system, and white vinyl fences. Perfect location, lose proximity to park, commuter train, and shopping.
Location
State RI
County Providence
Zoning RS
Direction Take I-95 S towards Providence, Exit 2A for MA-1A/ Newport Ave, Take right onto Scarborough Rd.
Rooms
Basement Full, Partially Finished, Interior Entry
Primary Bedroom Level Second
Dining Room Flooring - Wood
Kitchen Flooring - Stone/Ceramic Tile, Remodeled, Stainless Steel Appliances
Interior
Heating Steam
Cooling None
Flooring Wood, Tile
Fireplaces Number 1
Appliance Range, Dishwasher, Microwave, Refrigerator, Gas Water Heater, Utility Connections for Electric Range, Utility Connections for Electric Oven
Laundry In Basement, Washer Hookup
Exterior
Exterior Feature Sprinkler System, Decorative Lighting, Stone Wall
Garage Spaces 1.0
Fence Fenced/Enclosed, Fenced
Community Features Public Transportation, Shopping, Park, Walk/Jog Trails, Bike Path, Highway Access, Public School, T-Station, Sidewalks
Utilities Available for Electric Range, for Electric Oven, Washer Hookup
Waterfront false
Roof Type Shingle
Parking Type Detached, Paved Drive, Off Street, Paved
Total Parking Spaces 3
Garage Yes
Building
Foundation Stone
Sewer Public Sewer
Water Public
Others
Senior Community false
Acceptable Financing Assumable
Listing Terms Assumable
Read Less
Want to know what your home might be worth? Contact us for a FREE valuation!

Our team is ready to help you sell your home for the highest possible price ASAP
Bought with Ramiro Encizo • Residential Properties Ltd







