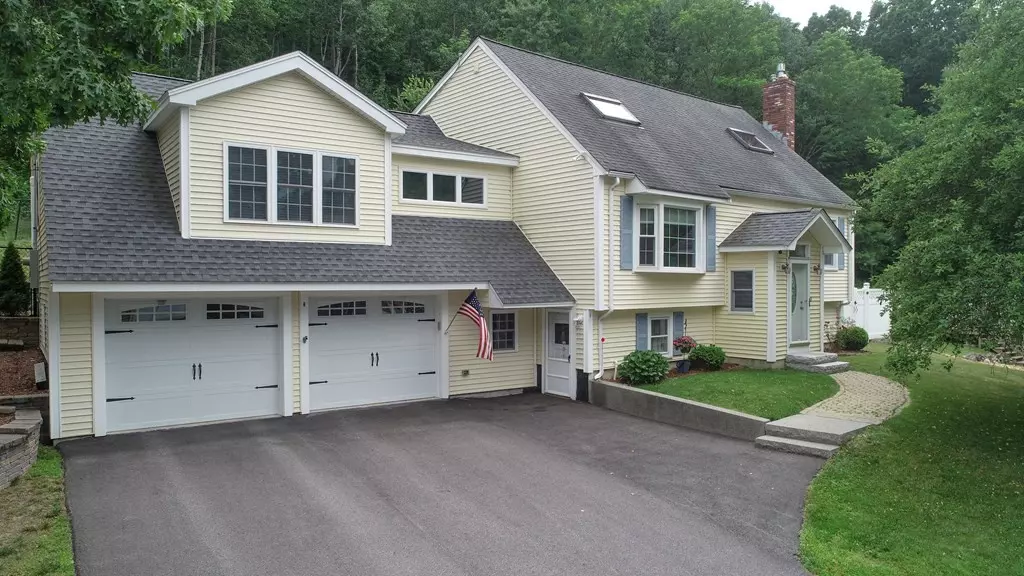$625,000
$599,000
4.3%For more information regarding the value of a property, please contact us for a free consultation.
6 Gardner St Groveland, MA 01834
3 Beds
2.5 Baths
2,721 SqFt
Key Details
Sold Price $625,000
Property Type Single Family Home
Sub Type Single Family Residence
Listing Status Sold
Purchase Type For Sale
Square Footage 2,721 sqft
Price per Sqft $229
MLS Listing ID 73007988
Sold Date 09/16/22
Style Cape
Bedrooms 3
Full Baths 2
Half Baths 1
Year Built 1984
Annual Tax Amount $8,279
Tax Year 2022
Lot Size 0.730 Acres
Acres 0.73
Property Description
OFFER ACCEPTED........ OPEN HOUSES CANCELLED......................3 Major additions have been added to this pristine & mint condition home. Well appointed & shows beautifully. Beautiful New sun room office with wall to wall windows makes a convenient office w/ a separate entrance & steps out to the patio. A bonus room next to this office COULD EASILY BECOME A FIRST FLOOR BEDROOM with town approval. FULL BATH ON THE FIRST FLOOR plus on the 2nd floor. Magnificent new family room was recently added with bamboo flooring, plaster walls, recessed lights & a new half bath. Cherry kitchen w stainless steel appliances & a pantry. The majority of this home's windows are New Construction windows with new trim. 200 amps. New furnace is 2022. Heated garage with plaster walls, updated bathrooms and a heated lower level play room. Serene & private backyard- completely fenced in. This home is truly in beautiful condition.
Location
State MA
County Essex
Zoning RB
Direction Rt 113 to King to Gardner or Rt 97 to Gardner ( north )
Rooms
Family Room Bathroom - Half, Closet/Cabinets - Custom Built, Flooring - Hardwood, Cable Hookup, Open Floorplan, Recessed Lighting
Basement Full, Partially Finished, Walk-Out Access, Interior Entry, Concrete
Primary Bedroom Level Second
Dining Room Flooring - Hardwood, Window(s) - Picture, Open Floorplan
Kitchen Ceiling Fan(s), Flooring - Stone/Ceramic Tile, Pantry, Countertops - Stone/Granite/Solid, Countertops - Upgraded, Cabinets - Upgraded, Exterior Access, Open Floorplan, Remodeled, Stainless Steel Appliances, Gas Stove, Lighting - Pendant
Interior
Interior Features Cable Hookup, Slider, Home Office-Separate Entry, Home Office, Play Room
Heating Central, Forced Air, Electric Baseboard, Natural Gas, Ductless
Cooling Central Air, Ductless
Flooring Wood, Tile, Carpet, Laminate, Bamboo, Hardwood, Flooring - Stone/Ceramic Tile, Flooring - Laminate
Fireplaces Number 1
Fireplaces Type Living Room
Appliance Range, Dishwasher, Disposal, Microwave, Refrigerator, Washer, Dryer, Gas Water Heater, Plumbed For Ice Maker, Utility Connections for Gas Range, Utility Connections for Gas Oven, Utility Connections for Electric Dryer
Laundry Electric Dryer Hookup, Exterior Access, In Basement, Washer Hookup
Exterior
Exterior Feature Rain Gutters, Storage, Fruit Trees, Stone Wall
Garage Spaces 2.0
Pool Above Ground
Community Features Public Transportation, Shopping, Park, Walk/Jog Trails, Stable(s), Medical Facility, Highway Access, House of Worship, Marina, Public School, T-Station
Utilities Available for Gas Range, for Gas Oven, for Electric Dryer, Washer Hookup, Icemaker Connection
Waterfront false
Roof Type Shingle
Parking Type Attached, Garage Door Opener, Heated Garage, Storage, Workshop in Garage, Insulated, Paved Drive, Off Street, Driveway, Paved
Total Parking Spaces 5
Garage Yes
Private Pool true
Building
Foundation Concrete Perimeter
Sewer Public Sewer
Water Public
Schools
Elementary Schools Bagnall
Middle Schools Pentucket
High Schools Pentucket
Read Less
Want to know what your home might be worth? Contact us for a FREE valuation!

Our team is ready to help you sell your home for the highest possible price ASAP
Bought with Barb Cullen • Keller Williams Realty Evolution







