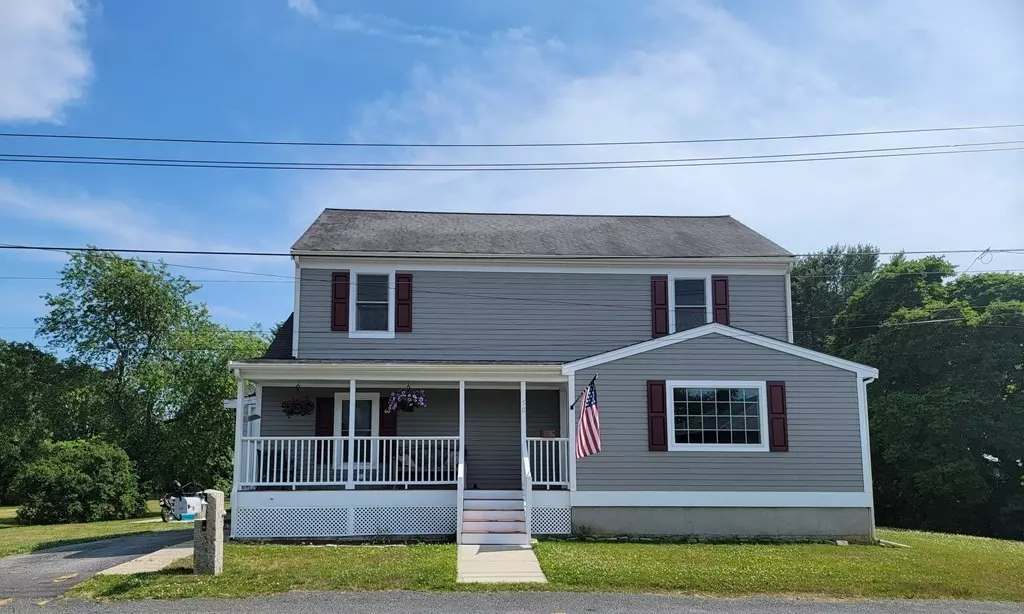$509,900
$509,900
For more information regarding the value of a property, please contact us for a free consultation.
50 Laura Keene Ave Acushnet, MA 02743
3 Beds
2 Baths
2,171 SqFt
Key Details
Sold Price $509,900
Property Type Single Family Home
Sub Type Single Family Residence
Listing Status Sold
Purchase Type For Sale
Square Footage 2,171 sqft
Price per Sqft $234
MLS Listing ID 73006421
Sold Date 09/22/22
Style Colonial
Bedrooms 3
Full Baths 2
HOA Y/N false
Year Built 1960
Annual Tax Amount $4,311
Tax Year 2022
Lot Size 0.610 Acres
Acres 0.61
Property Description
Move-in ready with many updates throughout and tons to offer!! Located in a desirable Acushnet neighborhood with close proximity to all area amenities. This home sits on a beautiful .61 acre lot. The 1st floor features fresh paint throughout, an updated kitchen with stainless appliances including a Viking commercial grade range and a large storage pantry, a dining room filled with charm, an updated full bath, living room and a home office/den. Upstairs is the spacious master bedroom, a full bath and two additional bedrooms. There is also a full basement, full attic and detached garage that is currently being used as a "bonus space". Don't miss the opportunity to be the next owner of this amazing Acushnet property!! Title 5 in hand.
Location
State MA
County Bristol
Zoning 1
Direction South Main St to Laura Keen Ave
Rooms
Basement Full, Walk-Out Access, Bulkhead
Primary Bedroom Level Second
Interior
Interior Features Home Office
Heating Baseboard, Hydro Air
Cooling Central Air, Other
Flooring Tile, Carpet, Hardwood
Appliance Range, Dishwasher, Refrigerator, Gas Water Heater, Utility Connections for Gas Range, Utility Connections for Gas Dryer
Laundry In Basement, Washer Hookup
Exterior
Garage Spaces 1.0
Community Features Shopping, Walk/Jog Trails, Laundromat, Highway Access, Private School, Public School
Utilities Available for Gas Range, for Gas Dryer, Washer Hookup
Waterfront false
Roof Type Shingle
Parking Type Detached, Off Street, Paved
Total Parking Spaces 2
Garage Yes
Building
Lot Description Level
Foundation Concrete Perimeter
Sewer Private Sewer
Water Public
Others
Acceptable Financing Contract
Listing Terms Contract
Read Less
Want to know what your home might be worth? Contact us for a FREE valuation!

Our team is ready to help you sell your home for the highest possible price ASAP
Bought with Mia Holland • Home And Key Real Estate, LLC







