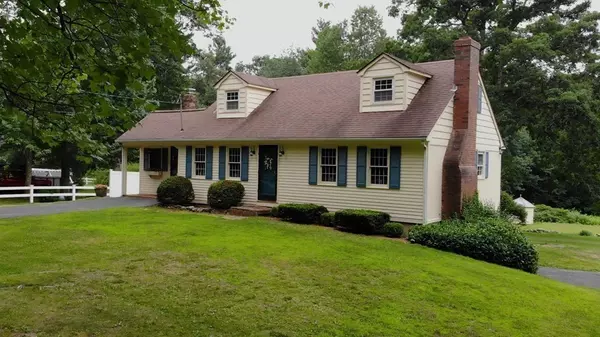$465,000
$499,900
7.0%For more information regarding the value of a property, please contact us for a free consultation.
144 Charlton Rd Spencer, MA 01562
3 Beds
2 Baths
1,978 SqFt
Key Details
Sold Price $465,000
Property Type Single Family Home
Sub Type Single Family Residence
Listing Status Sold
Purchase Type For Sale
Square Footage 1,978 sqft
Price per Sqft $235
MLS Listing ID 73018331
Sold Date 09/23/22
Style Cape
Bedrooms 3
Full Baths 1
Half Baths 2
HOA Y/N false
Year Built 1967
Annual Tax Amount $4,159
Tax Year 2022
Lot Size 2.890 Acres
Acres 2.89
Property Description
Great place for horses!!! Original owners loved this home for more than 50 years! Unlimited possibilities here! Charming 3 bedroom Cape on almost 3 beautiful acres abutting Spencer State Forest! Barn w/water & electricity for 3 horses & tack room plus open fields for turnout & riding area(needs fencing). Watch the horses from your back deck while enjoying your morning coffee! Additional post & beam structure is perfect for a workshop, artist studio,craft spot! The rooms in the house are spacious and most have hardwood flooring. Everything has been well cared for here! A full walkout basement also has an office with separate entrance and driveway is idea for your business! The barn can also be converted to a garage and there still is plenty of room on the property for barns. Huge yard for family ball games, future pool & gardens too! Quick & easy access to all major routes(MA pike less than 15 minutes).More than a home, it's a way of life!
Location
State MA
County Worcester
Zoning RR
Direction Off Rt 20 from Charlton and Rt 9 from spencer
Rooms
Family Room Balcony / Deck, Exterior Access, Slider, Gas Stove
Basement Full, Partially Finished, Walk-Out Access, Interior Entry
Primary Bedroom Level First
Dining Room Flooring - Hardwood, Exterior Access
Interior
Interior Features Home Office
Heating Baseboard, Oil
Cooling Window Unit(s)
Flooring Laminate, Hardwood
Fireplaces Number 1
Fireplaces Type Living Room
Appliance Range, Dishwasher, Refrigerator, Oil Water Heater, Utility Connections for Electric Range, Utility Connections for Electric Oven, Utility Connections for Electric Dryer
Laundry In Basement, Washer Hookup
Exterior
Exterior Feature Rain Gutters, Storage, Garden, Horses Permitted, Stone Wall
Community Features Shopping, Park, Walk/Jog Trails, Stable(s), Conservation Area, Highway Access, House of Worship, Public School
Utilities Available for Electric Range, for Electric Oven, for Electric Dryer, Washer Hookup
Waterfront false
Roof Type Shingle
Parking Type Paved Drive, Off Street, Paved
Total Parking Spaces 6
Garage No
Building
Lot Description Cleared
Foundation Concrete Perimeter
Sewer Private Sewer
Water Private
Others
Senior Community false
Read Less
Want to know what your home might be worth? Contact us for a FREE valuation!

Our team is ready to help you sell your home for the highest possible price ASAP
Bought with Lou Gosselin • Exit Beacon Pointe Realty







