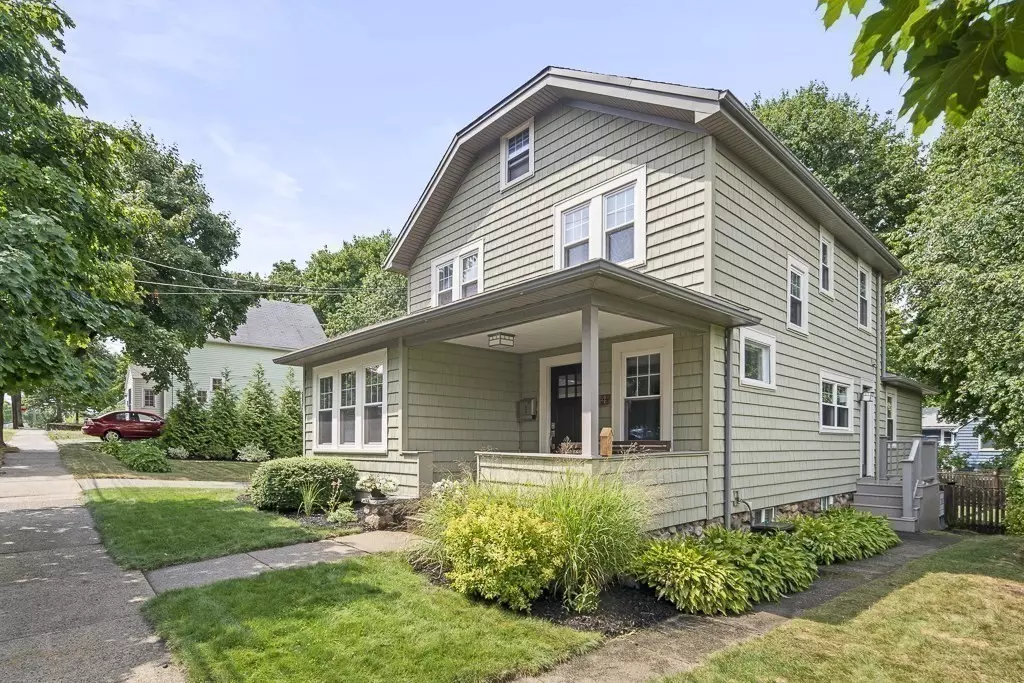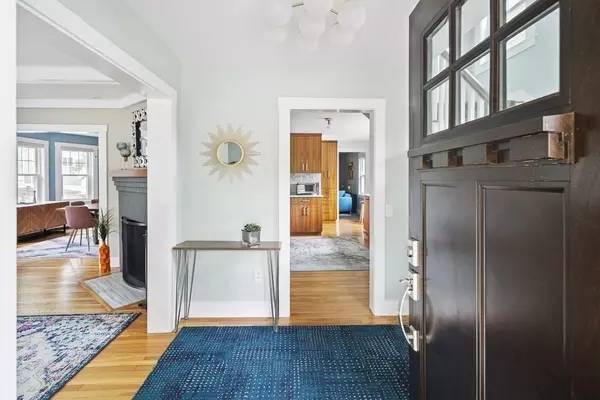$840,000
$815,000
3.1%For more information regarding the value of a property, please contact us for a free consultation.
44 Broadway Stoneham, MA 02180
3 Beds
1.5 Baths
2,168 SqFt
Key Details
Sold Price $840,000
Property Type Single Family Home
Sub Type Single Family Residence
Listing Status Sold
Purchase Type For Sale
Square Footage 2,168 sqft
Price per Sqft $387
MLS Listing ID 73020453
Sold Date 09/23/22
Style Colonial, Craftsman
Bedrooms 3
Full Baths 1
Half Baths 1
HOA Y/N false
Year Built 1915
Annual Tax Amount $7,096
Tax Year 2022
Lot Size 10,018 Sqft
Acres 0.23
Property Description
Bear Hill. Superbly-renovated Craftsman/Colonial in Stoneham's finest neighborhood. A classic New England porch and foyer greets guests to an open and airy floor plan with all-day sun. The striking new contemporary kitchen features custom made book-matched walnut cabinets, quartz counters, LED lighting and stainless steel appliances. A 1/2 bath and large family room is located off the kitchen and is perfect for daily gatherings. The formal living room and dining room continue the modern theme while incorporating period 1915 elements such as beam-ceilings, built-ins and walk-out bays. The 2nd floor has 3+ bedrooms, a new modern bathroom with soaking tub and finally a walk-up attic for great storage or possible future expansion. All updated systems throughout with 3-zone forced hot water gas heating, new central A/C, newer wiring and a great finished playroom in basement. Also, large fenced-in yard plus separate fenced-in dog space, patio and a 1-car garage. A truly move-in home.
Location
State MA
County Middlesex
Zoning RA
Direction Top of Broadway at Keene Street
Rooms
Family Room Flooring - Wall to Wall Carpet, Recessed Lighting
Basement Full, Partially Finished, Walk-Out Access, Interior Entry, Bulkhead, Concrete
Primary Bedroom Level Second
Dining Room Flooring - Hardwood
Kitchen Flooring - Hardwood, Countertops - Stone/Granite/Solid, Cabinets - Upgraded, Exterior Access, Recessed Lighting, Remodeled, Stainless Steel Appliances, Gas Stove
Interior
Interior Features Office, Bonus Room, Internet Available - DSL
Heating Baseboard, Steam, Natural Gas
Cooling Central Air
Flooring Tile, Carpet, Hardwood, Flooring - Hardwood
Fireplaces Number 1
Appliance Range, Dishwasher, Disposal, Refrigerator, Washer, Dryer, Range Hood, Gas Water Heater, Tank Water Heaterless, Plumbed For Ice Maker, Utility Connections for Gas Range, Utility Connections for Gas Oven, Utility Connections for Gas Dryer
Laundry In Basement, Washer Hookup
Exterior
Exterior Feature Rain Gutters, Professional Landscaping, Garden
Garage Spaces 1.0
Fence Fenced/Enclosed
Community Features Shopping, Park, Golf, Public School, Sidewalks
Utilities Available for Gas Range, for Gas Oven, for Gas Dryer, Washer Hookup, Icemaker Connection
Waterfront false
Roof Type Asphalt/Composition Shingles
Parking Type Detached, Garage Door Opener, Off Street, Driveway
Total Parking Spaces 4
Garage Yes
Building
Lot Description Level
Foundation Concrete Perimeter, Stone
Sewer Public Sewer
Water Public
Others
Senior Community false
Read Less
Want to know what your home might be worth? Contact us for a FREE valuation!

Our team is ready to help you sell your home for the highest possible price ASAP
Bought with David Lenoir • Coldwell Banker Realty - Arlington







