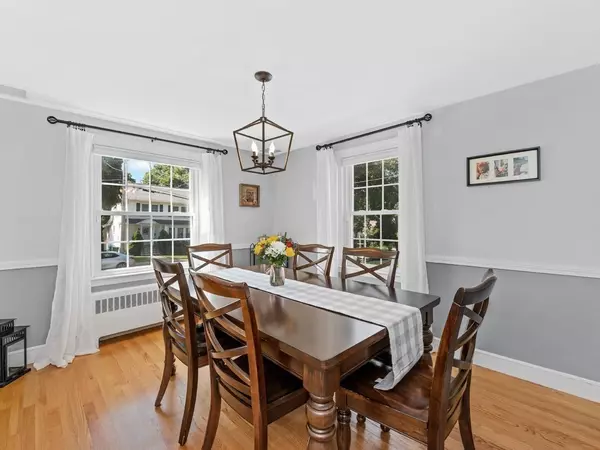$765,000
$699,900
9.3%For more information regarding the value of a property, please contact us for a free consultation.
67 Roberts Rd Medford, MA 02155
3 Beds
1.5 Baths
1,488 SqFt
Key Details
Sold Price $765,000
Property Type Single Family Home
Sub Type Single Family Residence
Listing Status Sold
Purchase Type For Sale
Square Footage 1,488 sqft
Price per Sqft $514
Subdivision West Medford
MLS Listing ID 73023922
Sold Date 09/29/22
Style Cape
Bedrooms 3
Full Baths 1
Half Baths 1
Year Built 1949
Annual Tax Amount $5,621
Tax Year 2022
Lot Size 4,791 Sqft
Acres 0.11
Property Description
Don't miss this one! Welcome home! Well maintained, sunny and charming best describes this beautiful home nestled in this highly desirable neighborhood of West Medford. This property has been tastefully upgraded with incredible detail! This home offers 7 rooms, 3 bedrooms, 1 1/2 baths (recently updated), living room with fireplace, formal dining room and bonus room with gleaming hardwood floors throughout. New A/C with Heat Pump (2021), Interior Painted (2020). Attached 1 car garage, exterior lighting (2020) and large enclosed private yard (Vinyl Fence installed 2021) with a newly installed patio (2022) for your outside entertaining. Additional storage space behind the main bedroom. All this with easy access to public transportation, the new future green line and parks. This home is minutes from the Mystic Lakes, Commuter Rail and Downtown West Medford shops and restaurants. Open House on Sunday, August 14th from 11:30 - 1:30 p.m.
Location
State MA
County Middlesex
Zoning Res
Direction Playstead Road to Roberts Road
Rooms
Basement Full, Interior Entry, Unfinished
Primary Bedroom Level Second
Dining Room Flooring - Hardwood, Chair Rail
Kitchen Flooring - Hardwood, Cabinets - Upgraded, Recessed Lighting
Interior
Interior Features Bonus Room
Heating Baseboard, Natural Gas
Cooling Central Air, Heat Pump
Flooring Tile, Hardwood, Flooring - Laminate
Fireplaces Number 1
Fireplaces Type Living Room
Appliance Range, Dishwasher, Disposal, Refrigerator, Gas Water Heater, Tank Water Heater, Utility Connections for Gas Range, Utility Connections for Gas Dryer
Laundry Gas Dryer Hookup, In Basement, Washer Hookup
Exterior
Exterior Feature Sprinkler System
Garage Spaces 1.0
Fence Fenced
Community Features Public Transportation, Tennis Court(s), Park, Public School, T-Station
Utilities Available for Gas Range, for Gas Dryer, Washer Hookup
Waterfront false
Roof Type Shingle
Parking Type Under, Paved Drive, Off Street, Tandem, Paved
Total Parking Spaces 2
Garage Yes
Building
Foundation Other
Sewer Public Sewer
Water Public
Schools
Elementary Schools Brooks
Middle Schools Andrews/Mcglynn
High Schools Medford High
Others
Acceptable Financing Other (See Remarks)
Listing Terms Other (See Remarks)
Read Less
Want to know what your home might be worth? Contact us for a FREE valuation!

Our team is ready to help you sell your home for the highest possible price ASAP
Bought with Erin Russ • Compass







