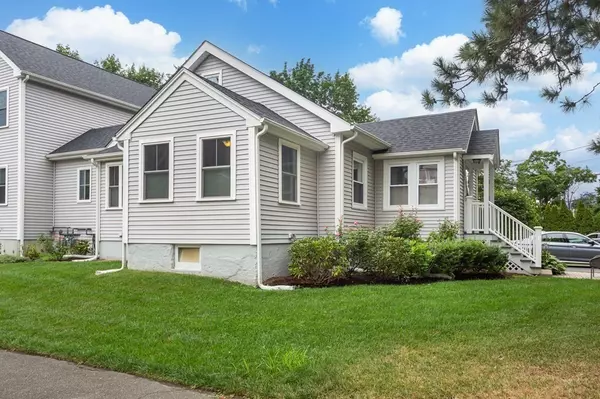$712,500
$714,900
0.3%For more information regarding the value of a property, please contact us for a free consultation.
51 School St Ext Natick, MA 01760
3 Beds
2 Baths
2,005 SqFt
Key Details
Sold Price $712,500
Property Type Single Family Home
Sub Type Single Family Residence
Listing Status Sold
Purchase Type For Sale
Square Footage 2,005 sqft
Price per Sqft $355
MLS Listing ID 73024223
Sold Date 10/07/22
Style Bungalow
Bedrooms 3
Full Baths 2
HOA Fees $335/mo
HOA Y/N true
Year Built 1930
Annual Tax Amount $8,071
Tax Year 2022
Lot Size 9,583 Sqft
Acres 0.22
Property Description
Full of charm with all of today’s modern amenities!! Renovated from top to bottom in 2016, this bungalow-style condo has 3 bedrooms & 2 full baths. The spacious entry foyer leads to a comfortable living room which is open to the sun-filled dining room. The newer kitchen has white cabinetry w/granite counters, stainless steel appliances & access to a private, stone-paver patio. The first level also has a full bath & 2 nicely sized bedrooms. On the second level there's a large main bedroom with a tiled, main bath & a walk-in closet. There're gleaming hardwood floors throughout the home. The full basement is partially finished & includes a laundry area & possible office, man-cave or play space. There’s also ample room for storage. Steps to Natick’s vibrant town center, including restaurants, shops, the commuter rail, farmer’s market, Natick Center for the Arts, Morse Institute Library, Cochituate Rail Trail & more. Great schools, fabulous shopping and convenient to all commuter routes.
Location
State MA
County Middlesex
Zoning RG
Direction Route 27 to Cottage St to Madison to School St Ext or Route 27 to East St to School St Ext
Rooms
Family Room Cable Hookup, Recessed Lighting
Basement Full, Partially Finished, Walk-Out Access, Interior Entry
Primary Bedroom Level Second
Dining Room Flooring - Hardwood, Lighting - Overhead
Kitchen Flooring - Hardwood, Countertops - Stone/Granite/Solid, Exterior Access, Recessed Lighting
Interior
Interior Features Entrance Foyer
Heating Forced Air, Natural Gas
Cooling Central Air
Flooring Tile, Hardwood, Flooring - Hardwood
Appliance Range, Dishwasher, Disposal, Microwave, Refrigerator, Washer, Dryer, Gas Water Heater, Tank Water Heaterless, Utility Connections for Gas Range
Laundry Electric Dryer Hookup, Recessed Lighting, Washer Hookup, In Basement
Exterior
Exterior Feature Rain Gutters, Professional Landscaping, Decorative Lighting
Fence Fenced/Enclosed
Community Features Public Transportation, Shopping, Tennis Court(s), Park, Walk/Jog Trails, Stable(s), Golf, Medical Facility, Laundromat, Bike Path, Conservation Area, Highway Access, House of Worship, Private School, Public School, T-Station
Utilities Available for Gas Range, Washer Hookup
Waterfront false
Waterfront Description Beach Front, Lake/Pond, Beach Ownership(Public)
Roof Type Shingle
Parking Type Paved Drive, Off Street
Total Parking Spaces 4
Garage No
Building
Lot Description Level
Foundation Concrete Perimeter
Sewer Public Sewer
Water Public
Schools
Elementary Schools Lilja
Middle Schools Wilson Middle
High Schools Nhs
Others
Senior Community false
Acceptable Financing Contract
Listing Terms Contract
Read Less
Want to know what your home might be worth? Contact us for a FREE valuation!

Our team is ready to help you sell your home for the highest possible price ASAP
Bought with Christine Norcross & Partners • William Raveis R.E. & Home Services







