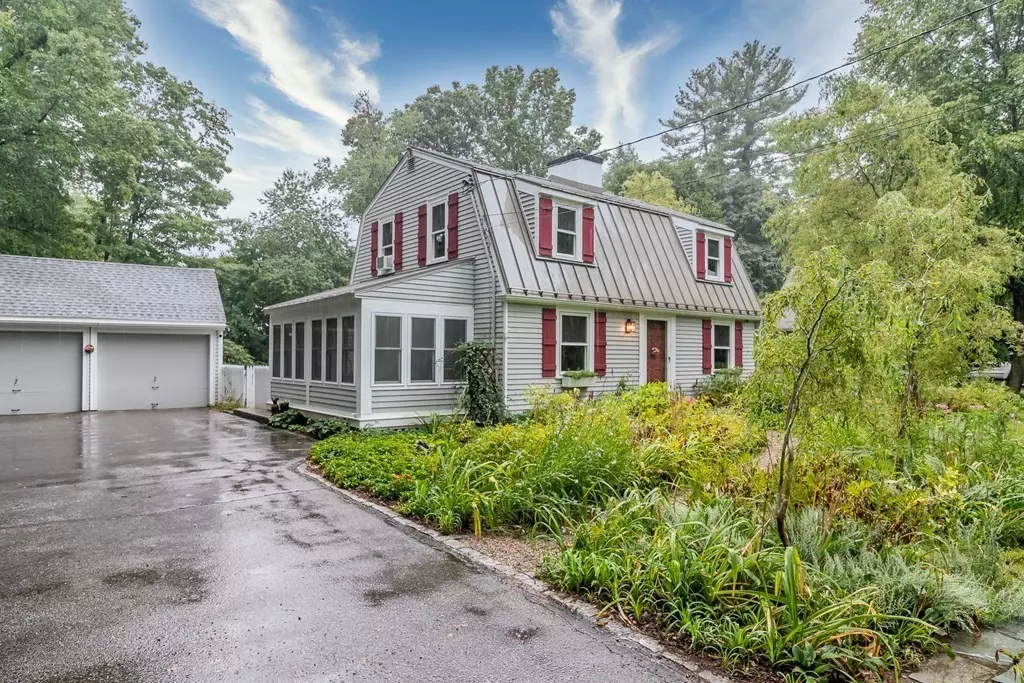$950,000
$849,000
11.9%For more information regarding the value of a property, please contact us for a free consultation.
10 Bennett Rd Wayland, MA 01778
4 Beds
2.5 Baths
2,630 SqFt
Key Details
Sold Price $950,000
Property Type Single Family Home
Sub Type Single Family Residence
Listing Status Sold
Purchase Type For Sale
Square Footage 2,630 sqft
Price per Sqft $361
MLS Listing ID 73033780
Sold Date 10/11/22
Style Cape
Bedrooms 4
Full Baths 2
Half Baths 1
Year Built 1952
Annual Tax Amount $12,627
Tax Year 2022
Lot Size 0.410 Acres
Acres 0.41
Property Description
Welcome to 10 Bennett Rd! An incredible opportunity to own a home filled with charm, filled w/ incredible light and a unique floorplan that stands out in the crowd. The location could not be better, on a side quiet street and a commuters dream. This cape home has been expanded w/ an addition & a detached two car garage w/ extra work space. Enter into the foyer & you are greeted w/ the formal living rm & dining rm which opens to the sun drenched kitchen and a wonderful three season porch. The addition boasts the primary suite filled w/ skylights an en suite bathrm, walk in closet and pellet stove, a complete oasis. Additionally a spacious home office w/ private entrance, soaring high ceilings & complete privacy. Second floor includes 3 well appointed bedrooms & full bathroom. Partially finished basement offers a finished playroom/ rec rm & an abundance of storage. The backyard is lush, private & flat with a large back deck ideal for entertaining. A wonderful home, not to be missed!!
Location
State MA
County Middlesex
Zoning R30
Direction Boston Post Rd. to Bennett Rd
Rooms
Basement Partially Finished, Unfinished
Primary Bedroom Level Main
Dining Room Flooring - Hardwood, Recessed Lighting
Kitchen Flooring - Stone/Ceramic Tile, Dining Area, Countertops - Stone/Granite/Solid, Breakfast Bar / Nook, Recessed Lighting, Peninsula
Interior
Interior Features Lighting - Overhead, Ceiling - Vaulted, Recessed Lighting, Sun Room, Home Office-Separate Entry, Media Room
Heating Forced Air, Oil
Cooling Central Air
Flooring Hardwood, Flooring - Hardwood, Flooring - Wall to Wall Carpet
Fireplaces Number 2
Fireplaces Type Living Room
Appliance Range, Dishwasher, Refrigerator, Freezer, Washer, Dryer, Tank Water Heater
Laundry In Basement
Exterior
Exterior Feature Storage, Garden
Garage Spaces 2.0
Fence Fenced
Community Features Public Transportation, Shopping, Park, Walk/Jog Trails, Stable(s), Golf, Bike Path, Conservation Area, Highway Access, Private School, Public School, T-Station
Waterfront false
Roof Type Shingle, Metal
Parking Type Detached, Paved Drive, Off Street, Paved
Total Parking Spaces 6
Garage Yes
Building
Lot Description Cleared, Level
Foundation Concrete Perimeter
Sewer Private Sewer
Water Public
Schools
High Schools Whs
Read Less
Want to know what your home might be worth? Contact us for a FREE valuation!

Our team is ready to help you sell your home for the highest possible price ASAP
Bought with Dean Poritzky • Engel & Volkers Wellesley







