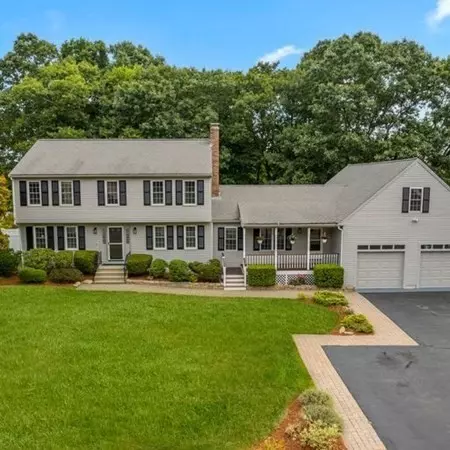$910,000
$899,000
1.2%For more information regarding the value of a property, please contact us for a free consultation.
17 Moore Rd Hopedale, MA 01747
5 Beds
3.5 Baths
5,145 SqFt
Key Details
Sold Price $910,000
Property Type Single Family Home
Sub Type Single Family Residence
Listing Status Sold
Purchase Type For Sale
Square Footage 5,145 sqft
Price per Sqft $176
Subdivision Pinecrest
MLS Listing ID 73029159
Sold Date 10/12/22
Style Colonial
Bedrooms 5
Full Baths 3
Half Baths 1
HOA Y/N false
Year Built 1988
Annual Tax Amount $9,765
Tax Year 2022
Lot Size 0.560 Acres
Acres 0.56
Property Description
Space for everyone and everything in this 5 bedroom 3.5 bath Pinecrest gem! From main level’s airy open floor plan w/ enormous eat-in-kitchen to gorgeous in-ground heated pool and koi pond; indoor and outdoor living at its finest. Mahogany farmer’s porch w/entry into heart of home w/ vaulted family room + fireplace amid gleaming hardwoods. Customized kitchen w/ maple pantry, cabinets, flooring, retractable tv, accent shelving & fireplace! Cozy library/adjoining formal dining room plus screened-in porch w/ extended grilling area. Upper level w/ 4 bedrooms/2 baths for busy family’s private retreat, as well as charming below level suite w/ quaint nook, office, bedroom, full bath+closets galore. True form and function in must have New England mudroom providing both backyard and garage access +entry into HUGE second floor 38 X 22 Bonus Room. Oversized, 2+ car garage w/ workshop & storage. ADP, 200 amp., Superstor* H2O, 5 NEW mini splits, deep Artesian well & irrig. OpenHouse Sat/Sun 11-3.
Location
State MA
County Worcester
Zoning RA-1
Direction North on Freedom Street in HOPEDALE, left onto Moore Road. #17 on left.
Rooms
Family Room Bathroom - Full, Skylight, Cathedral Ceiling(s), Ceiling Fan(s), Vaulted Ceiling(s), Closet, Flooring - Hardwood, Window(s) - Picture, Cable Hookup, High Speed Internet Hookup, Open Floorplan, Recessed Lighting, Sunken, Lighting - Overhead
Basement Full, Finished, Bulkhead
Primary Bedroom Level Second
Dining Room Flooring - Hardwood, Window(s) - Picture
Kitchen Dining Area, Pantry, Countertops - Stone/Granite/Solid, Cabinets - Upgraded, Cable Hookup, High Speed Internet Hookup, Open Floorplan, Recessed Lighting, Slider, Peninsula, Lighting - Overhead
Interior
Interior Features Bathroom - Full, Cable Hookup, Open Floor Plan, Recessed Lighting, Ceiling - Vaulted, Closet, Closet/Cabinets - Custom Built, High Speed Internet Hookup, Bathroom, Bonus Room, Entry Hall, Mud Room, Home Office, Sitting Room
Heating Baseboard, Oil, Ductless
Cooling Ductless, Whole House Fan
Flooring Tile, Hardwood, Flooring - Wall to Wall Carpet, Flooring - Stone/Ceramic Tile, Flooring - Laminate
Fireplaces Number 2
Fireplaces Type Family Room, Kitchen
Appliance Range, Dishwasher, Disposal, Microwave, Refrigerator, Oil Water Heater, Water Heater, Utility Connections for Electric Range, Utility Connections for Electric Dryer
Laundry Laundry Closet, Main Level, First Floor, Washer Hookup
Exterior
Exterior Feature Rain Gutters, Storage, Professional Landscaping, Sprinkler System, Decorative Lighting, Garden
Garage Spaces 3.0
Fence Fenced/Enclosed, Fenced
Pool Pool - Inground Heated
Community Features Tennis Court(s), Park, Walk/Jog Trails, Golf, Medical Facility, Bike Path, Conservation Area, Public School
Utilities Available for Electric Range, for Electric Dryer, Washer Hookup
Waterfront false
Roof Type Shingle
Parking Type Attached, Garage Door Opener, Storage, Workshop in Garage, Garage Faces Side, Oversized, Paved
Total Parking Spaces 6
Garage Yes
Private Pool true
Building
Lot Description Level
Foundation Concrete Perimeter
Sewer Public Sewer
Water Public
Schools
Elementary Schools Memorial
High Schools Hopedale Jr/Sr
Others
Senior Community false
Read Less
Want to know what your home might be worth? Contact us for a FREE valuation!

Our team is ready to help you sell your home for the highest possible price ASAP
Bought with Frances Rossi • M & C Metrowest Realty, LTD







