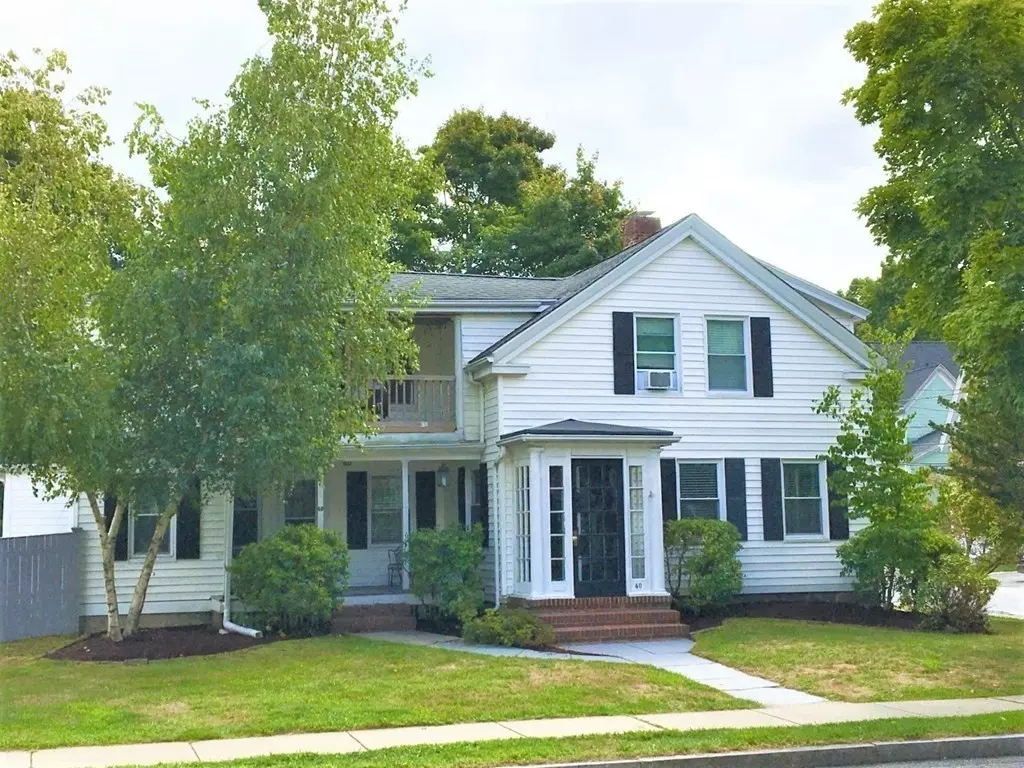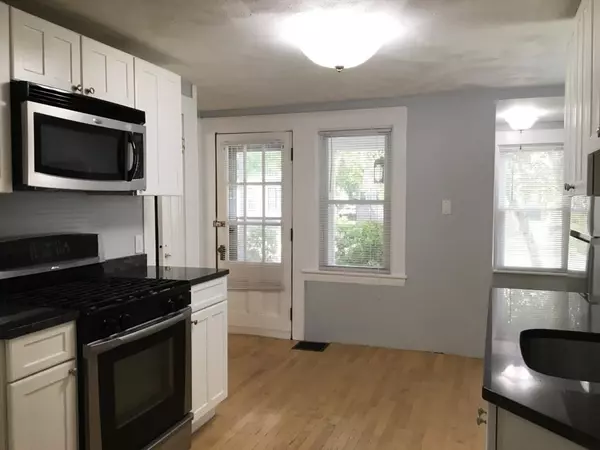$710,000
$749,900
5.3%For more information regarding the value of a property, please contact us for a free consultation.
40 Pond St Natick, MA 01760
4 Beds
2 Baths
2,606 SqFt
Key Details
Sold Price $710,000
Property Type Multi-Family
Sub Type 2 Family - 2 Units Up/Down
Listing Status Sold
Purchase Type For Sale
Square Footage 2,606 sqft
Price per Sqft $272
MLS Listing ID 73034525
Sold Date 10/13/22
Bedrooms 4
Full Baths 2
Year Built 1880
Annual Tax Amount $8,668
Tax Year 2022
Lot Size 10,890 Sqft
Acres 0.25
Property Description
Welcome home to 40 Pond St. This multifamily is in a wonderful neighborhood In the heart of Natick Centre.Great opportunity to have your tenants help pay your mortgage as you live in the larger 1st floor unit. Potential expansion.Great for investors too! Over the years this 2 family has been updated with granite and newer cabinets in the kitchens and updates in bathrooms.There are gleaming maple floors & Insulated windows which provide much natural sun light. Vinyl siding,updated Heating systems and HWH(2017 & 2015). Both apts have their own covered porches for relaxing and access to a washer/dryer in the building. Plenty of storage in the unfunished basement.The large fenced backyard has plenty of green space for the garden, the shed & parking for 6+ cars on the paved driveway.. All of this is just a couple blocks from Natick's shopping,restaurants,coffee shops,Summer Saturday's farmers market, TCAN and the commuter train station.This is a great rental property!
Location
State MA
County Middlesex
Zoning RG
Direction Natick Common(Rte 27S), Right on Pond St. to 40 Pond
Rooms
Basement Full, Interior Entry, Bulkhead, Concrete, Unfinished
Interior
Interior Features Unit 1(Stone/Granite/Solid Counters, Upgraded Cabinets, Upgraded Countertops, Bathroom With Tub & Shower), Unit 2(Stone/Granite/Solid Counters, Upgraded Cabinets, Upgraded Countertops, Bathroom With Tub & Shower), Unit 1 Rooms(Living Room, Dining Room, Kitchen), Unit 2 Rooms(Living Room, Dining Room, Office/Den)
Heating Unit 1(Forced Air, Gas, Individual, Unit Control), Unit 2(Forced Air, Gas, Individual, Unit Control)
Flooring Wood, Tile, Concrete, Unit 1(undefined), Unit 2(Hardwood Floors)
Appliance Unit 1(Range, Dishwasher, Disposal, Microwave, Refrigerator), Unit 2(Range, Dishwasher, Disposal, Microwave, Refrigerator), Gas Water Heater, Tank Water Heater, Water Heater, Utility Connections for Gas Range, Utility Connections for Electric Dryer
Laundry Washer Hookup
Exterior
Exterior Feature Rain Gutters, Storage, Professional Landscaping, Garden, Unit 1 Balcony/Deck, Unit 2 Balcony/Deck
Fence Fenced/Enclosed, Fenced
Community Features Public Transportation, Shopping, Tennis Court(s), Park, Walk/Jog Trails, Stable(s), Golf, Medical Facility, Bike Path, Conservation Area, Highway Access, House of Worship, Private School, Public School, T-Station, Sidewalks
Utilities Available for Gas Range, for Electric Dryer, Washer Hookup
Waterfront false
Roof Type Shingle, Rubber
Parking Type Paved Drive, Shared Driveway, Off Street, Tandem, Common, Driveway, Paved
Total Parking Spaces 6
Garage No
Building
Lot Description Corner Lot, Level
Story 3
Foundation Concrete Perimeter, Block, Stone
Sewer Public Sewer
Water Public
Schools
Elementary Schools Johnson
Middle Schools Wilson
High Schools Natick
Others
Senior Community false
Acceptable Financing Contract
Listing Terms Contract
Read Less
Want to know what your home might be worth? Contact us for a FREE valuation!

Our team is ready to help you sell your home for the highest possible price ASAP
Bought with Peter Haswell • Fortini & Wilcox Realty







