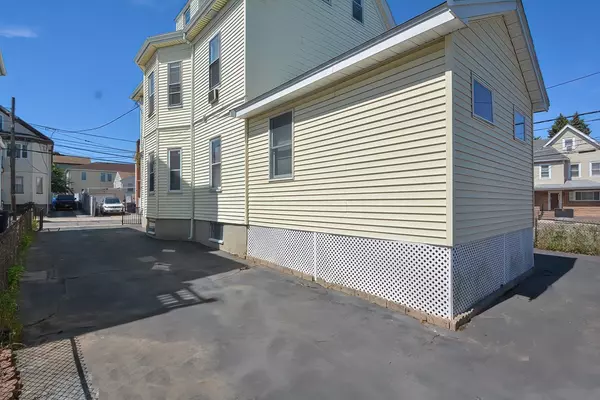$860,000
$849,900
1.2%For more information regarding the value of a property, please contact us for a free consultation.
55-57 Myrtle St Everett, MA 02149
4 Beds
3 Baths
2,442 SqFt
Key Details
Sold Price $860,000
Property Type Multi-Family
Sub Type 3 Family - 3 Units Up/Down
Listing Status Sold
Purchase Type For Sale
Square Footage 2,442 sqft
Price per Sqft $352
MLS Listing ID 73025441
Sold Date 10/19/22
Bedrooms 4
Full Baths 3
Year Built 1900
Annual Tax Amount $6,747
Tax Year 2022
Lot Size 3,049 Sqft
Acres 0.07
Property Description
Introducing 55-57 MYRTLE STREET, *3-FAMILY HOME* located on a quiet street featuring 12 rooms, 4+ beds, 3 baths, 2442 sq ft. Unit 1 features 5 rooms, 2 beds, 1 office, 1 bath w/ Open Concept Kitchen/Dining/Living, HW floors, laundry hook-up in Unit 1 office, 1st floor Addition(primary BR w/ cathedral ceiling & walk-in closet), plus kitchen & bathroom renovation completed by previous owner w/ over $70K in upgrades! Unit 2 provides 4 rooms, 1+ bed, 1 bath, Open Concept Kitchen/Living, HW floors, updated bath w/ private balcony. Unit 3 includes 3 rooms, 1 bed, 1 bath & Eat-In Kitchen. All 3 units have letters of compliance for lead paint. Recent upgrades: Heating system(shared) for Unit 2 & Unit 3(2020), Unit 2 Bathroom renovated(2018), Roof(2012) Two HW heaters are newer. Close to Assembly Row, Encore Casino, Rt. 93 / Rt.1 & Boston. Commuter location.***Open House on Saturday, 9/10 from 12:00 PM to 1:30 PM. Won't last!
Location
State MA
County Middlesex
Zoning Res
Direction Hancock Street to Bradford Street to Myrtle Street
Rooms
Basement Full, Walk-Out Access, Sump Pump, Concrete, Unfinished
Interior
Interior Features Unit 1(Cathedral/Vaulted Ceilings, Storage, Walk-In Closet, Bathroom With Tub & Shower, Open Floor Plan), Unit 2(Bathroom With Tub & Shower, Open Floor Plan), Unit 3(Bathroom with Shower Stall), Unit 1 Rooms(Living Room, Kitchen, Office/Den), Unit 2 Rooms(Living Room, Kitchen), Unit 3 Rooms(Living Room, Kitchen)
Heating Unit 1(Forced Air, Gas), Unit 2(Forced Air, Gas), Unit 3(Forced Air, Gas)
Cooling Unit 1(Central Air), Unit 2(Window AC), Unit 3(Central Air)
Flooring Wood, Tile, Carpet, Laminate, Hardwood, Unit 1(undefined), Unit 2(Tile Floor, Hardwood Floors)
Appliance Washer, Dryer, Unit 2(Range, Dishwasher, Disposal, Microwave, Refrigerator, Vent Hood), Unit 3(Range, Microwave, Refrigerator), Gas Water Heater, Tank Water Heater, Utility Connections for Electric Range, Utility Connections for Electric Oven, Utility Connections for Electric Dryer
Laundry Laundry Room, Washer Hookup, Unit 1(Washer Hookup, Dryer Hookup)
Exterior
Exterior Feature Balcony, Rain Gutters, Unit 2 Balcony/Deck
Fence Fenced/Enclosed, Fenced
Community Features Public Transportation, Shopping, Park, Walk/Jog Trails, Bike Path, Conservation Area, Highway Access, Marina, Private School, Public School, T-Station, Sidewalks
Utilities Available for Electric Range, for Electric Oven, for Electric Dryer, Washer Hookup
Waterfront false
Roof Type Shingle
Parking Type Paved Drive, Off Street, Tandem, On Street, Paved
Total Parking Spaces 3
Garage No
Building
Lot Description Level
Story 6
Foundation Stone, Other
Sewer Public Sewer
Water Public
Schools
Elementary Schools Check W/ Supt.
Middle Schools Check W/ Supt.
High Schools Everett High
Read Less
Want to know what your home might be worth? Contact us for a FREE valuation!

Our team is ready to help you sell your home for the highest possible price ASAP
Bought with Shannon Sloane • Lamacchia Realty, Inc.







