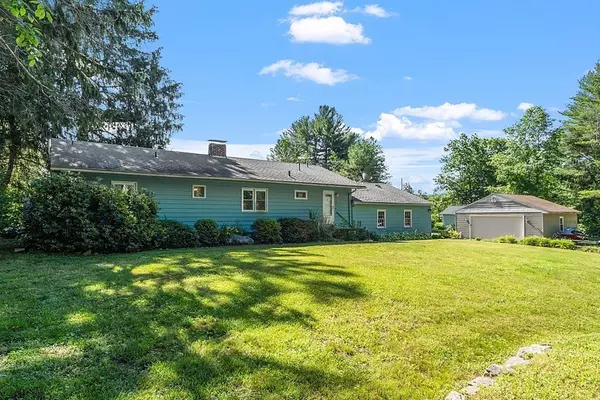$530,000
$539,999
1.9%For more information regarding the value of a property, please contact us for a free consultation.
1 Westland Drive Spencer, MA 01562
3 Beds
2 Baths
1,400 SqFt
Key Details
Sold Price $530,000
Property Type Single Family Home
Sub Type Single Family Residence
Listing Status Sold
Purchase Type For Sale
Square Footage 1,400 sqft
Price per Sqft $378
MLS Listing ID 73005838
Sold Date 10/20/22
Style Ranch
Bedrooms 3
Full Baths 2
HOA Y/N false
Year Built 1973
Annual Tax Amount $5,235
Tax Year 2022
Lot Size 0.710 Acres
Acres 0.71
Property Description
Waterfront living at its best. 120-acre full recreational pond with a new dock. The recently updated ranch style home features a modern kitchen with granite counters and high end black stainless appliances. A hand-crafted black walnut wood breakfast bar with wonderful water views. Bamboo hardwood floors are thought-out the one level home. The master bedroom features its own full bath. All the major systems are updated and equipped to handle your new home office. Included are a backup generator, security cameras, and additional storage areas in the full basement with direct access to the two-car garage. The bonus is an oversized 2 car detached garage with side entry. Enjoy quiet evenings alongside the stone front fireplace overlooking the water through a bay window. Enjoy over 100 feet of water frontage with your own private beach area surrounded by stone walls. Cruise to the quiet end of the pond or cross the bridge for some great bass fishing. Located near Spencer Paxton town line.
Location
State MA
County Worcester
Area North Spencer
Zoning res
Direction Route 31 to Thompson Pond Rd to Westland Dr or Marshall St to Thompson Pond to Westland Dr
Rooms
Basement Full, Interior Entry, Bulkhead, Sump Pump, Radon Remediation System, Concrete, Unfinished
Primary Bedroom Level First
Dining Room Flooring - Hardwood, Window(s) - Picture
Kitchen Flooring - Stone/Ceramic Tile, Countertops - Stone/Granite/Solid, Remodeled
Interior
Interior Features 3/4 Bath, Internet Available - Broadband, Other
Heating Baseboard, Oil
Cooling Window Unit(s), Whole House Fan
Flooring Wood, Tile, Bamboo, Flooring - Stone/Ceramic Tile
Fireplaces Number 1
Fireplaces Type Living Room
Appliance Range, Dishwasher, Microwave, Refrigerator, Water Treatment, Oil Water Heater, Tank Water Heaterless, Water Heater(Separate Booster), Plumbed For Ice Maker, Utility Connections for Electric Range, Utility Connections for Electric Oven, Utility Connections for Electric Dryer
Laundry Washer Hookup
Exterior
Exterior Feature Rain Gutters, Storage, Garden, Stone Wall, Other
Garage Spaces 4.0
Community Features Shopping, Walk/Jog Trails, Stable(s), Golf, Conservation Area, Public School, University, Other
Utilities Available for Electric Range, for Electric Oven, for Electric Dryer, Washer Hookup, Icemaker Connection, Generator Connection
Waterfront true
Waterfront Description Waterfront, Beach Front, Pond, Frontage, Access, Direct Access, Private, Other (See Remarks), Beach Access, Lake/Pond, Direct Access, Frontage, Other (See Remarks), 0 to 1/10 Mile To Beach, Beach Ownership(Private,Other (See Remarks))
Roof Type Shingle
Parking Type Attached, Detached, Garage Door Opener, Storage, Workshop in Garage, Garage Faces Side, Oversized, Paved Drive, Off Street, Driveway, Paved
Total Parking Spaces 6
Garage Yes
Building
Lot Description Corner Lot, Cleared, Gentle Sloping
Foundation Block, Stone, Other
Sewer Private Sewer, Other
Water Private, Other
Schools
Elementary Schools Wire Village
Middle Schools Knox Middle
High Schools David Prouty Hs
Others
Senior Community false
Acceptable Financing Contract
Listing Terms Contract
Read Less
Want to know what your home might be worth? Contact us for a FREE valuation!

Our team is ready to help you sell your home for the highest possible price ASAP
Bought with Bernadette Calvario • Coldwell Banker Realty - Northborough







