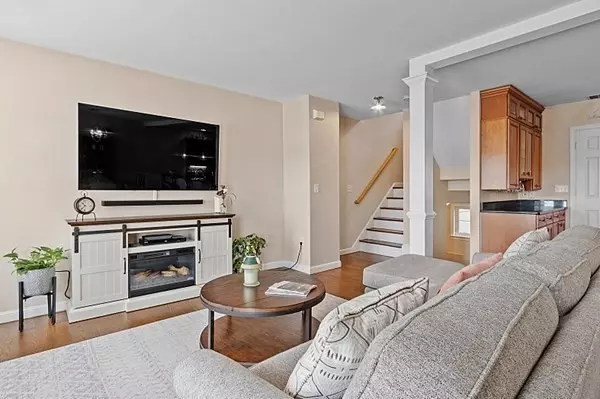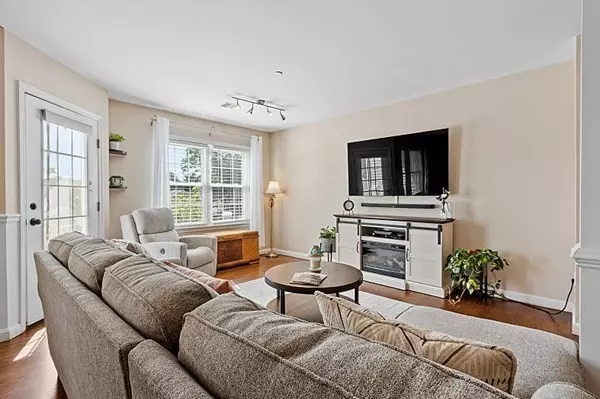$500,000
$499,900
For more information regarding the value of a property, please contact us for a free consultation.
15 Currier Street #2 Amesbury, MA 01913
2 Beds
2.5 Baths
1,550 SqFt
Key Details
Sold Price $500,000
Property Type Condo
Sub Type Condominium
Listing Status Sold
Purchase Type For Sale
Square Footage 1,550 sqft
Price per Sqft $322
MLS Listing ID 73029188
Sold Date 10/28/22
Bedrooms 2
Full Baths 2
Half Baths 1
HOA Fees $296/mo
HOA Y/N true
Year Built 2004
Annual Tax Amount $6,474
Tax Year 2022
Property Description
This is the lifestyle you have been waiting for! Gorgeous, sun filled townhome with 2 bedrooms and 2.5 baths just steps away from Amesbury's vibrant downtown-restaurants, shopping, rail trail and community events! The minute you enter this amazing open concept and airy space you will feel at home. The first floor features a large entryway/mudroom and connects to the oversized 1 car garage. Upstairs you will find the kitchen with all new s.s. appliances & granite countertops, the dining and living room with a balcony that is perfect for morning coffee, and a half bath. The upper level has a cathedral ceiling primary bedroom with private bath and walk in closet, a 2nd bedroom with ensuite and a laundry room. The recently renovated private backyard space has a patio & new fencing and is perfect for entertaining family and friends! Hardwood floors throughout 1st and 2nd floors has been recently refinished, tons of storage and 2 assigned off street parking spaces. Convenient to Rt.495 & 95
Location
State MA
County Essex
Zoning RES
Direction Main Street to Currier Street
Rooms
Basement N
Primary Bedroom Level Third
Dining Room Flooring - Hardwood
Kitchen Flooring - Hardwood, Breakfast Bar / Nook, Exterior Access, Open Floorplan, Recessed Lighting, Stainless Steel Appliances, Lighting - Pendant
Interior
Interior Features Mud Room
Heating Forced Air, Natural Gas
Cooling Central Air
Flooring Wood, Tile, Flooring - Stone/Ceramic Tile
Appliance Range, Dishwasher, Microwave, Refrigerator, Washer, Dryer, Utility Connections for Gas Range
Laundry Third Floor, In Building
Exterior
Exterior Feature Garden, Rain Gutters, Professional Landscaping
Garage Spaces 1.0
Community Features Public Transportation, Shopping, Park, Walk/Jog Trails, Golf, Medical Facility, Laundromat, Conservation Area, Highway Access, House of Worship, Public School
Utilities Available for Gas Range
Waterfront false
Roof Type Shingle
Parking Type Under, Assigned, Paved
Total Parking Spaces 2
Garage Yes
Building
Story 3
Sewer Public Sewer
Water Public
Read Less
Want to know what your home might be worth? Contact us for a FREE valuation!

Our team is ready to help you sell your home for the highest possible price ASAP
Bought with Tonya Branen • Century 21 Mclennan & Company







