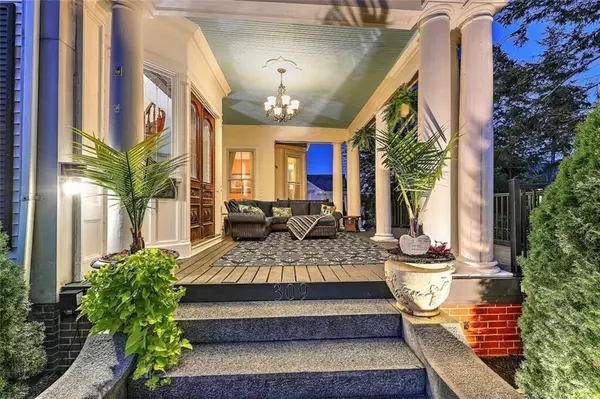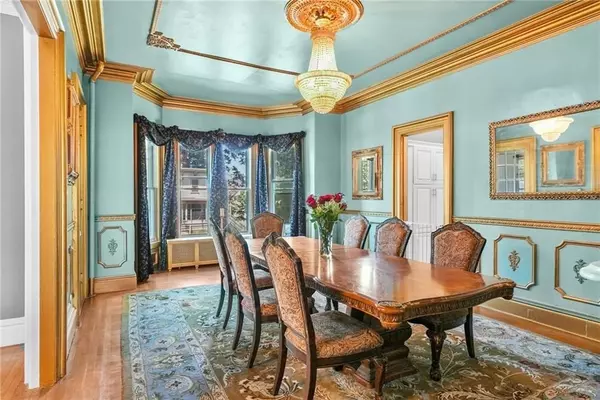$615,000
$649,900
5.4%For more information regarding the value of a property, please contact us for a free consultation.
309 Prospect St Woonsocket, RI 02895
9 Beds
3.5 Baths
4,853 SqFt
Key Details
Sold Price $615,000
Property Type Single Family Home
Sub Type Single Family Residence
Listing Status Sold
Purchase Type For Sale
Square Footage 4,853 sqft
Price per Sqft $126
Subdivision North End
MLS Listing ID 73032837
Sold Date 10/28/22
Style Colonial, Victorian
Bedrooms 9
Full Baths 3
Half Baths 1
HOA Y/N false
Year Built 1875
Annual Tax Amount $5,704
Tax Year 2022
Lot Size 0.440 Acres
Acres 0.44
Property Description
Welcome to this luxuriously updated mansard style home in the heart of the North End! Boasting over 4000 square feet, on almost half an acre, with 9 bedrooms and 3.5 bathrooms, and 12 foot ceilings, this home offers loads of original character and charm! There are 16 rooms total, all of the chandeliers you see throughout the home have been replaced to match the period, the fire places are original marble, and the side entry foyer has gorgeous damask wallpaper. While preserving the character of the home, there have been many wonderful upgrades, the kitchen has been completely redone with waterfall island, subzero refrigerator, ceramic plank flooring, and viking oven. The bathrooms have been upgraded with porcelain ceramic tile and granite vanities, the primary bath is a total renovation with oversize tile shower with body sprayers, as well as a soaking tub, and there is a glorious walk in closet with cubbies and shelving, the basement has a wine cellar for 1,100 bottles!
Location
State RI
County Providence
Zoning R2
Direction 146 to 99 to 122, left on social, right on Blackstone, right on Spring, left on Prospect
Rooms
Basement Full
Primary Bedroom Level Second
Interior
Heating Steam, Oil, Natural Gas
Cooling Window Unit(s)
Fireplaces Number 3
Exterior
Garage Spaces 3.0
Fence Fenced/Enclosed
Community Features Sidewalks
Waterfront false
Parking Type Detached, Paved Drive, Off Street
Total Parking Spaces 8
Garage Yes
Building
Foundation Block, Stone
Sewer Public Sewer
Water Public
Schools
Elementary Schools Harris Elementa
Middle Schools Woonsocket Midd
High Schools Woonsocket High
Read Less
Want to know what your home might be worth? Contact us for a FREE valuation!

Our team is ready to help you sell your home for the highest possible price ASAP
Bought with Non Member • RE/MAX Town & Country







