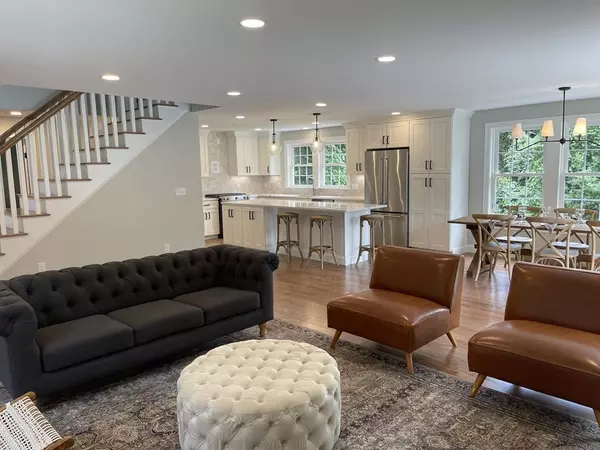$1,250,000
$1,199,000
4.3%For more information regarding the value of a property, please contact us for a free consultation.
19 Speen Street Natick, MA 01760
4 Beds
3.5 Baths
3,275 SqFt
Key Details
Sold Price $1,250,000
Property Type Single Family Home
Sub Type Single Family Residence
Listing Status Sold
Purchase Type For Sale
Square Footage 3,275 sqft
Price per Sqft $381
MLS Listing ID 73031559
Sold Date 10/28/22
Style Colonial
Bedrooms 4
Full Baths 3
Half Baths 1
HOA Y/N false
Year Built 1960
Annual Tax Amount $6,162
Tax Year 2022
Lot Size 0.390 Acres
Acres 0.39
Property Description
Welcome to this NEW CUSTOM & FULLY RENOVATED HOME with a 2 CAR GARAGE!!! This Contemporary Colonial is simply gorgeous with an open floor plan perfect for today's lifestyle. The main level offers a large center island kitchen featuring custom white shaker cabinets, quartz counters, high end appliances, island microwave & separate refreshment bar. There's also a fireplaced living room, large dining area, home office, 1/2 bath & laundry room. Upstairs the main bedroom has a beautiful full bath with amazing tile work, double sinks, oversized shower with a rain head & a custom walk in closet. There's 3 more good sized bedrooms & another full bath with double sinks & the 3rd floor has a stunning bonus room with a full bath for endless possibilities. You'll have direct access out of the finished lower level playroom onto the rear patio & private back yard. Other amenities include hardwoods throughout, HVAC, tankless hot water, full spray foam insulation & a 2 CAR GARAGE in the lower level!!!
Location
State MA
County Middlesex
Zoning RSA
Direction Speen Street - South towards Sherborn
Rooms
Family Room Bathroom - Full, Flooring - Hardwood, Open Floorplan, Recessed Lighting
Basement Full, Partially Finished
Primary Bedroom Level Second
Dining Room Flooring - Hardwood, Deck - Exterior, Exterior Access, Open Floorplan, Recessed Lighting, Slider, Lighting - Overhead
Kitchen Flooring - Hardwood, Dining Area, Pantry, Countertops - Stone/Granite/Solid, Countertops - Upgraded, Kitchen Island, Breakfast Bar / Nook, Cabinets - Upgraded, Open Floorplan, Recessed Lighting, Stainless Steel Appliances, Wine Chiller, Gas Stove
Interior
Interior Features Open Floorplan, Lighting - Overhead, Bathroom - Full, Bathroom - With Shower Stall, Countertops - Stone/Granite/Solid, Countertops - Upgraded, Open Floor Plan, Recessed Lighting, Office, Bathroom, Play Room
Heating Forced Air, Propane
Cooling Central Air
Flooring Wood, Tile, Flooring - Hardwood, Flooring - Stone/Ceramic Tile, Flooring - Vinyl
Fireplaces Number 1
Fireplaces Type Living Room
Appliance Range, Dishwasher, Disposal, Microwave, Refrigerator, Propane Water Heater, Tank Water Heaterless, Plumbed For Ice Maker, Utility Connections for Gas Range, Utility Connections for Electric Dryer
Laundry Flooring - Hardwood, Main Level, Electric Dryer Hookup, Washer Hookup, Lighting - Overhead, First Floor
Exterior
Exterior Feature Rain Gutters, Professional Landscaping
Garage Spaces 2.0
Community Features Shopping, Park, Walk/Jog Trails, Golf, Conservation Area, Sidewalks
Utilities Available for Gas Range, for Electric Dryer, Washer Hookup, Icemaker Connection
Waterfront false
Waterfront Description Beach Front, Lake/Pond, 1/2 to 1 Mile To Beach, Beach Ownership(Public)
Roof Type Shingle
Parking Type Attached, Under, Garage Door Opener, Paved Drive, Off Street, Paved
Total Parking Spaces 4
Garage Yes
Building
Lot Description Gentle Sloping
Foundation Concrete Perimeter
Sewer Public Sewer
Water Public
Schools
Elementary Schools Memorial Elem
Middle Schools Kennedy Middle
High Schools Natick High
Others
Senior Community false
Read Less
Want to know what your home might be worth? Contact us for a FREE valuation!

Our team is ready to help you sell your home for the highest possible price ASAP
Bought with Ian Teng • Redfin Corp.






