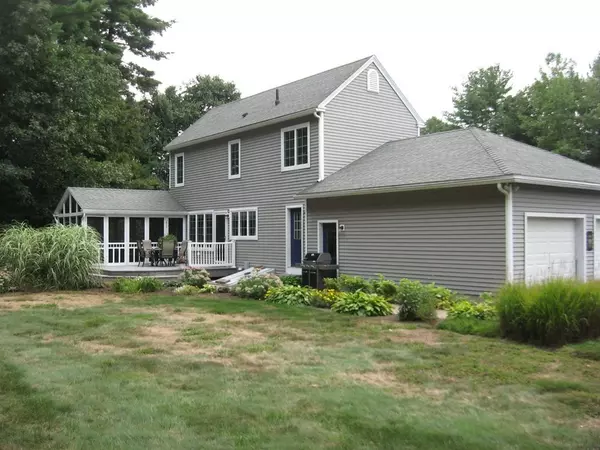$554,900
$554,900
For more information regarding the value of a property, please contact us for a free consultation.
40 Old Sawmill Rd. Belchertown, MA 01007
4 Beds
2.5 Baths
2,656 SqFt
Key Details
Sold Price $554,900
Property Type Single Family Home
Sub Type Single Family Residence
Listing Status Sold
Purchase Type For Sale
Square Footage 2,656 sqft
Price per Sqft $208
MLS Listing ID 73032098
Sold Date 10/28/22
Style Colonial
Bedrooms 4
Full Baths 2
Half Baths 1
HOA Y/N false
Year Built 1998
Annual Tax Amount $6,560
Tax Year 2022
Lot Size 0.920 Acres
Acres 0.92
Property Description
First Time to the Market!!!! Spectacular 3000+ sq ft. Colonial situated in one of Belchertown's most desirable neighborhoods, "South Quabbin Villa". Ideally located minutes from the historic Quabbin Reservoir and the Swift River, fishing, boating, kayaking and tubing are just under a 10 minute drive away. This home is extremely well taken care of and loved and is ready for the next family to enjoy it for a very long time. Inside you'll find the grand entry foyer. Massive kitchen with stunning granite countertops, pantry, kitchen island and very open floor plan for entertaining. The grand living and dining room with all hardwood floors offset the stunning first floor layout. You will melt your days away in your first floor main bedroom with your very own private bathroom with Double vanity and tiled tub and shower will be the perfect end to your day. Three more large bedrooms upstairs that all share the full bathroom in hallway. Basement has a great family room and separate home office.
Location
State MA
County Hampshire
Zoning Res
Direction Route 9 to Segur Rd. to Old Sawmill. GPS friendly.
Rooms
Family Room Closet, Flooring - Wall to Wall Carpet, Cable Hookup, High Speed Internet Hookup, Open Floorplan, Remodeled
Basement Full, Partially Finished, Interior Entry, Bulkhead
Primary Bedroom Level First
Dining Room Flooring - Hardwood, Window(s) - Picture, French Doors, High Speed Internet Hookup, Open Floorplan
Kitchen Flooring - Hardwood, Dining Area, Pantry, Countertops - Stone/Granite/Solid, Countertops - Upgraded, French Doors, Kitchen Island, Open Floorplan, Remodeled
Interior
Interior Features Cable Hookup, High Speed Internet Hookup, Open Floorplan, Ceiling - Cathedral, Home Office, Foyer
Heating Baseboard, Oil
Cooling Central Air
Flooring Tile, Vinyl, Carpet, Hardwood, Flooring - Wall to Wall Carpet, Flooring - Hardwood
Appliance Range, Oven, Dishwasher, Microwave, Refrigerator, Washer, Dryer, Oil Water Heater, Tank Water Heaterless, Utility Connections for Electric Range, Utility Connections for Electric Oven, Utility Connections for Electric Dryer
Laundry Flooring - Stone/Ceramic Tile, Pantry, Main Level, First Floor, Washer Hookup
Exterior
Exterior Feature Rain Gutters, Professional Landscaping, Sprinkler System, Other
Garage Spaces 2.0
Community Features Public Transportation, Shopping, Pool, Tennis Court(s), Park, Stable(s), Golf, Medical Facility, Conservation Area, House of Worship, Public School
Utilities Available for Electric Range, for Electric Oven, for Electric Dryer, Washer Hookup
Waterfront false
Roof Type Shingle
Parking Type Attached, Garage Door Opener, Storage, Workshop in Garage, Insulated, Paved Drive, Off Street, Paved
Total Parking Spaces 4
Garage Yes
Building
Lot Description Cul-De-Sac, Corner Lot, Cleared, Level
Foundation Concrete Perimeter
Sewer Private Sewer
Water Private
Schools
Elementary Schools Swift River
Middle Schools Jabish Brook
High Schools Bhs
Others
Senior Community false
Read Less
Want to know what your home might be worth? Contact us for a FREE valuation!

Our team is ready to help you sell your home for the highest possible price ASAP
Bought with Kathy Wallis-McCann • Coldwell Banker Realty - Westfield







